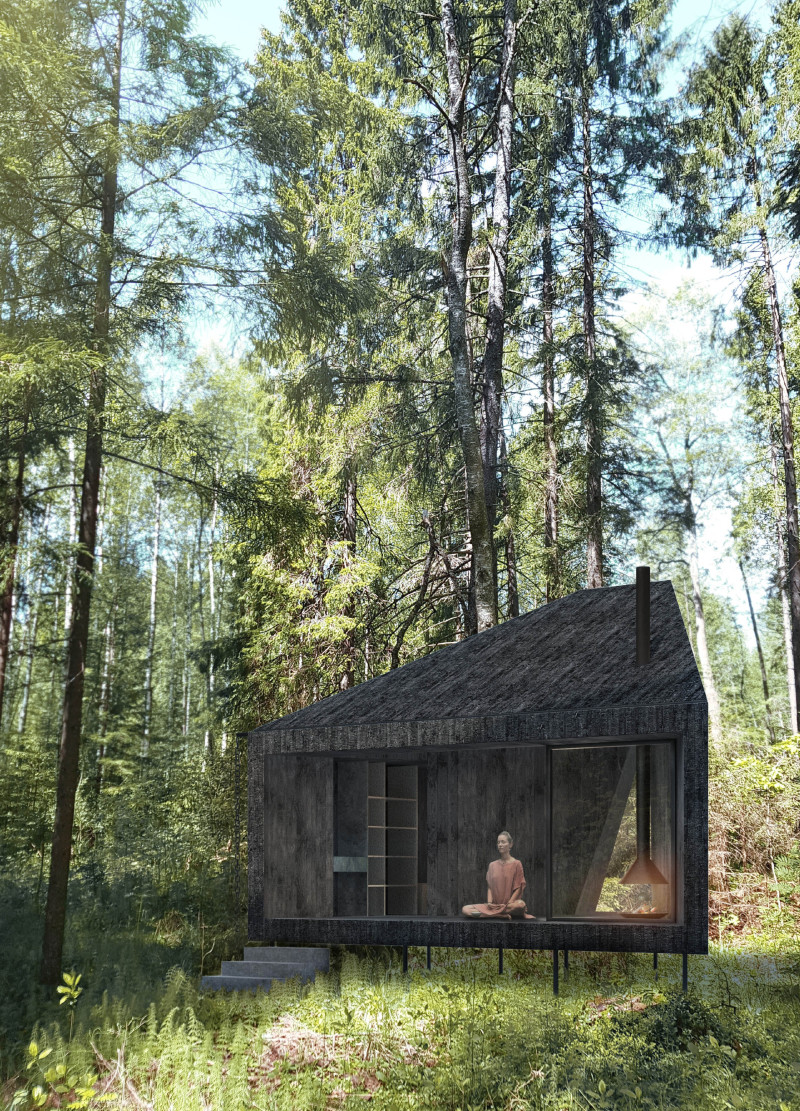5 key facts about this project
The cabins exemplify a contemporary approach to vernacular architecture. With a pitched-roof structure, the design draws on traditional forms while incorporating modern materials and techniques. Key features include expansive windows that frame views of the surrounding forest, connecting the interior spaces with the natural environment. The layout encourages a gradual transition from the outside world to the intimate meditation areas inside.
A unique aspect of this project is its commitment to sustainability and ecological integration. The use of local materials such as burnt wood for exterior cladding reflects the surrounding landscape, while also improving durability and preserving the ecological balance. Features like black steel elements for structural support complement the wood and create a cohesive design language.
The interior spaces prioritize comfort and functionality, with smoked wood finishes that invite warmth. The meditation rooms are configured to maximize the use of natural light, fostering a contemplative atmosphere. Transitional spaces, including loggias and staircases, connect different areas while maintaining a seamless flow between indoor and outdoor environments, enhancing the overall experience of users.
This architectural project stands out due to its thoughtful design that prioritizes an experiential connection with nature. The careful placement of each cabin, coupled with the integration of natural materials, results in a cohesive environment that supports meditation and reflection. Architectural ideas are executed with precision, ensuring that users can fully engage with the surrounding landscape.
For a deeper understanding of this project, the reader is encouraged to explore the architectural plans, sections, and designs that detail the intricate relationship between architecture and environment. Such materials offer further insights into the innovative approaches employed in this project, enriching the appreciation of its design and functionality.


























