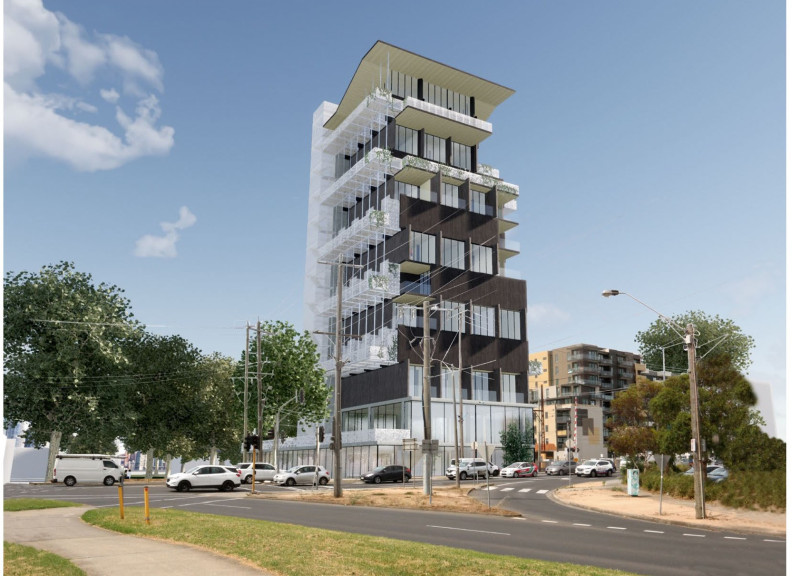5 key facts about this project
Innovative Material Usage
The structure primarily utilizes Cross Laminated Timber (CLT), which serves as the main framework due to its strength and lightweight properties. The hybrid use of steel columns and beams complements the CLT, providing additional structural support while allowing for expansive, open living spaces. This approach not only enhances the durability of the project but also minimizes the environmental impact typically associated with traditional construction methods. Furthermore, large glass panels are integrated to facilitate natural light, enhancing the aesthetic quality of the interiors and promoting well-being among residents. The ground floor is constructed from concrete, creating a solid foundation for the living spaces above and allowing for essential amenity spaces at street level.
Community-Centric Design
The design concept emphasizes the importance of community. The vertical stacking of housing units is an intentional strategy that not only saves land but encourages social interaction among residents. Communal areas, like gardens and meeting spaces, are positioned at the base, providing access to shared resources while promoting a sense of belonging. This consideration for resident experience integrates well with the urban fabric, facilitating easy access to public transport and city amenities.
The modular approach incorporated in the architecture allows for flexibility in living configurations, accommodating various household sizes and compositions. Each unit is designed with functionality in mind, featuring efficient layouts that maximize living space without compromising comfort. This adaptability is particularly significant in urban settings, where housing demands are continually evolving.
Sustainable Practices
Cross-Stack Housing embodies a commitment to sustainability through its architectural and structural choices. The use of CLT reduces the carbon footprint throughout the construction phase, and the implementation of green roofs enhances ecological balance. These features contribute to stormwater management and improve insulation, thereby reducing energy consumption. The integration of sustainable materials not only addresses environmental concerns but also aligns with modern architectural practices that prioritize energy efficiency.
To gain deeper insights into the technical specifics of the Cross-Stack Housing project, including architectural plans, sections, and design ideas, readers are encouraged to explore the project presentation further. This investigation will highlight the detailed architectural designs that make the Cross-Stack Housing a notable contribution to contemporary urban housing solutions.























