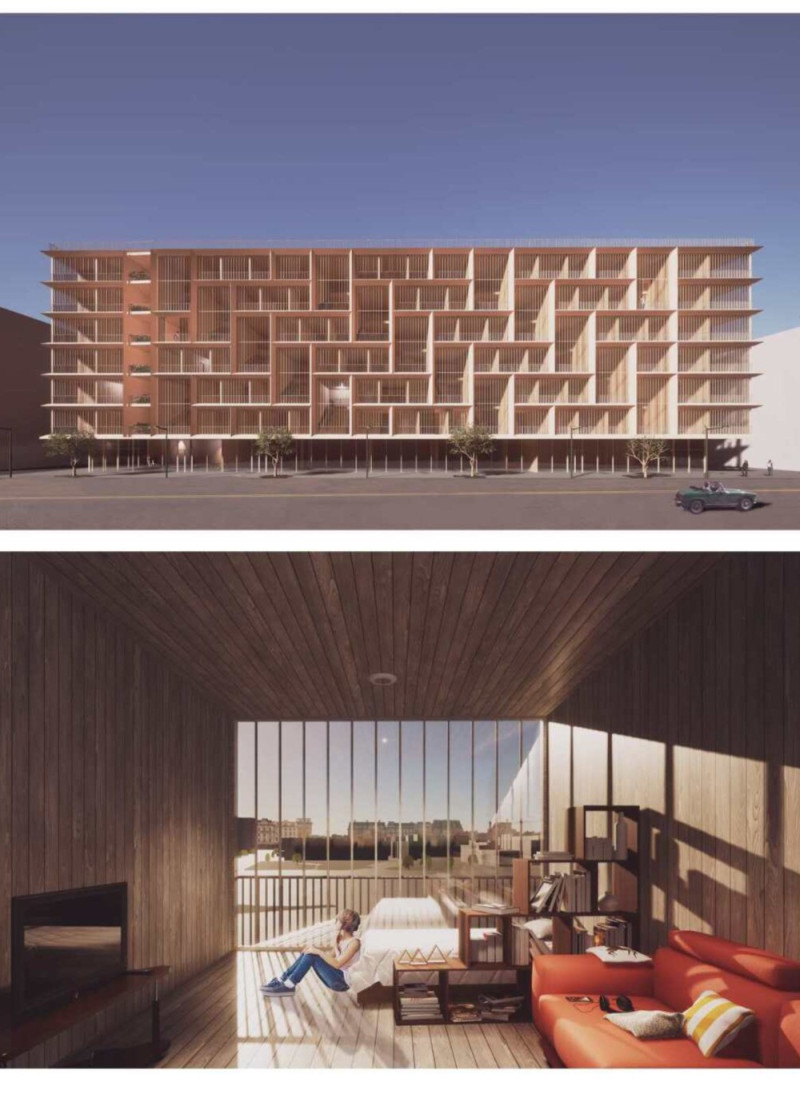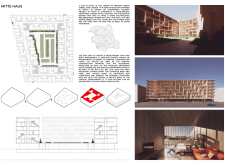5 key facts about this project
At its core, Mitte Haus represents a thoughtful response to the challenges of urban living. The design hinges on the need for affordable housing while simultaneously striving to enhance the quality of life for its occupants. By integrating community spaces and sustainable practices into its design, the project seeks to provide not only a place to live but also a venue for social interaction and personal well-being. The architecture reflects an understanding of the complexities of urban life, offering a sanctuary in a bustling city.
The architecture of Mitte Haus features a modular housing system, which is a key innovation in its design. This modular approach allows for adaptable living units that can be configured to meet diverse needs, from single professionals to families. The central courtyard is a standout feature, serving as a communal space where residents can gather, interact, and cultivate a sense of community. This thoughtful allocation of space underscores the importance of social connectivity, which is often overlooked in dense urban settings.
One of the defining characteristics of the project is its materiality. The predominant use of cross-laminated timber (CLT) establishes a sustainable framework that is both eco-friendly and efficient. CLT is known for its strength and versatility, making it an ideal choice for modular construction. Concrete serves as the primary material for the foundational core, providing necessary durability and support. These materials work together to create a structure that is not only visually appealing but also designed for longevity.
Large windows integrated within the façade enhance the interior environments by flooding living spaces with natural light and providing views of the surrounding urban landscape. This design choice is crucial, as it facilitates an ongoing connection between indoor and outdoor spaces, fostering a sense of openness and transparency. The façade itself features irregular openings, contributing to a unique sculptural quality that differentiates Mitte Haus from its surroundings.
Sustainability is central to the architectural philosophy of Mitte Haus. The building incorporates green roofs and balcony gardens, features that not only contribute to the aesthetic appeal but also promote urban agriculture and biodiversity. Such considerations align with broader environmental goals and support the residents in leading greener lifestyles. The integration of these elements encourages community involvement and a cooperative spirit among residents.
In addition to the housing units, the project includes shared amenities that cater to the diverse needs of the residents. These spaces are strategically designed to promote interaction and collaboration, reinforcing the project’s commitment to creating a nurturing community environment. By prioritizing these design aspects, Mitte Haus serves as an example of how architecture can be employed to enrich the urban experience.
The unique approach of the Mitte Haus project lies in its dual focus on affordability and the creation of social spaces. By listening to the needs of the community and translating them into an architectural language, the project stands as a testament to responsive architectural practices. It demonstrates how innovative design solutions can effectively address housing shortages while fostering a sense of belonging among residents.
For those interested in exploring the intricacies of this project, detailed architectural plans, sections, and various design elements are available for review. Engaging with these materials will provide further insights into the ideas and methodologies that shaped Mitte Haus, reinforcing the significance of thoughtful architecture in contemporary urban settings.























