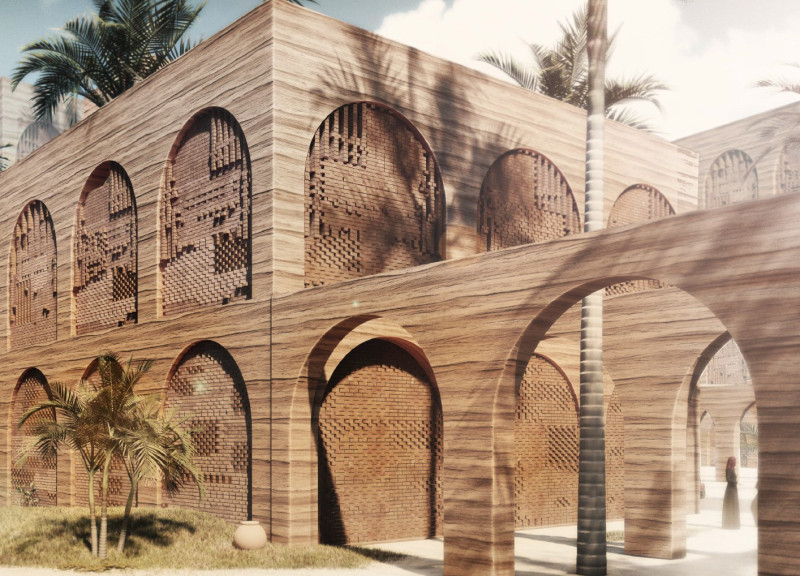5 key facts about this project
The architecture showcases a harmonious blend of modern minimalism with organic elements, resulting in a dwelling that feels both welcoming and sophisticated. The overall structure is meticulously crafted to maximize natural light and ventilation, ensuring that the interiors are as inviting as they are practical. Large windows punctuate the façade, offering expansive views of the surrounding landscape and blurring the boundary between inside and outside.
Among the prominent features is the use of sustainable building materials that promote energy efficiency and environmental responsibility. The exterior is clad in a combination of locally sourced stone and sustainably harvested timber, providing a tactile and visually appealing surface that ages gracefully over time. This materiality not only contributes to the aesthetic quality of the project but also enhances its durability and performance, demonstrating a commitment to sustainability throughout the design process.
Key architectural elements include a series of cantilevered balconies, which extend the living spaces outward and create dynamic outdoor areas for residents to enjoy. The design emphasizes connection to nature, with greenery integrated into various levels of the building, allowing residents to experience nature in different forms, whether through landscaped terraces or vertical gardens. This biophilic approach is central to the project, fostering an environment where occupants can thrive and feel at home.
Internally, the layout is designed with practicality and comfort in mind. Open-plan living areas are combined with private spaces, allowing for both social interaction and personal retreat. The use of warm woods contrasts pleasantly against the sleek lines of the contemporary furnishings, creating a space that is cohesive yet diverse in its utility. Elements such as built-in storage solutions and flexible room configurations further enhance the functional aspects of the design, catering to a variety of lifestyles and preferences.
The project also incorporates innovative technologies, such as smart home systems that allow for enhanced control over heating, lighting, and security. This integration of modern technology with traditional architectural principles highlights a forward-thinking approach that appeals to today's discerning residents.
As a holistic endeavor, this architectural project represents more than just a collection of walls and roofs—it stands as a community-centric space that prioritizes engagement and well-being. The thoughtful consideration given to both the public and private realms facilitates an environment conducive to interaction among residents and encourages a sense of belonging.
For those looking to explore the depth of this project further, reviewing the architectural plans, architectural sections, and architectural designs will provide additional insights into the intricacies of the design process. This comprehensive exploration will showcase the various architectural ideas implemented throughout, revealing the intention and thoughtfulness behind each decision made. The architectural presentation serves as an invitation to delve deeper into the project's narrative and structural innovations.


























