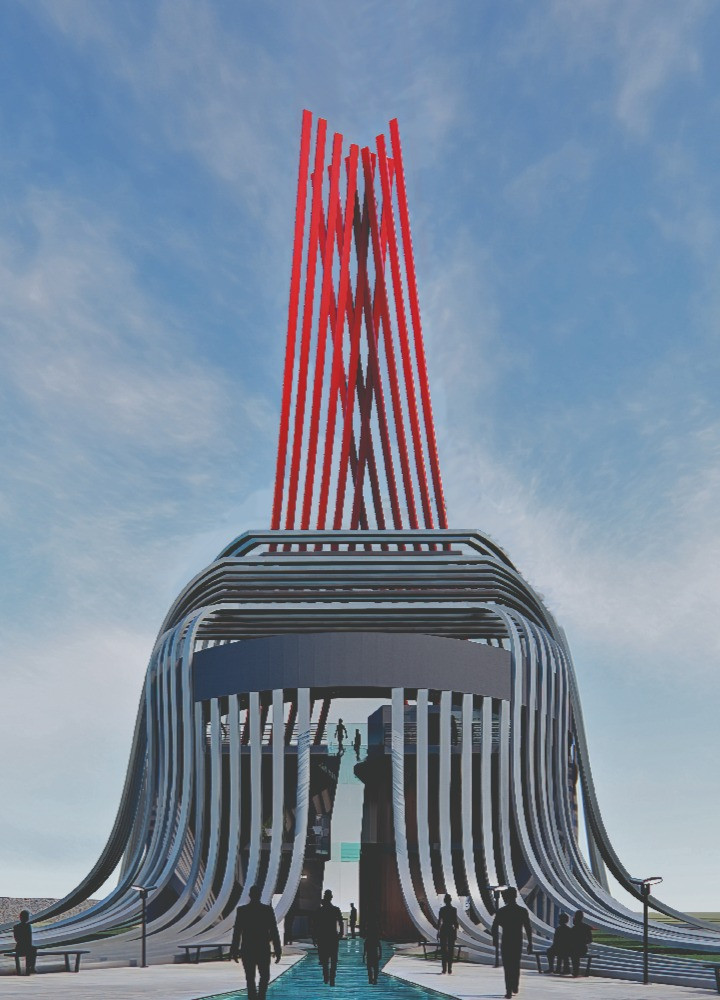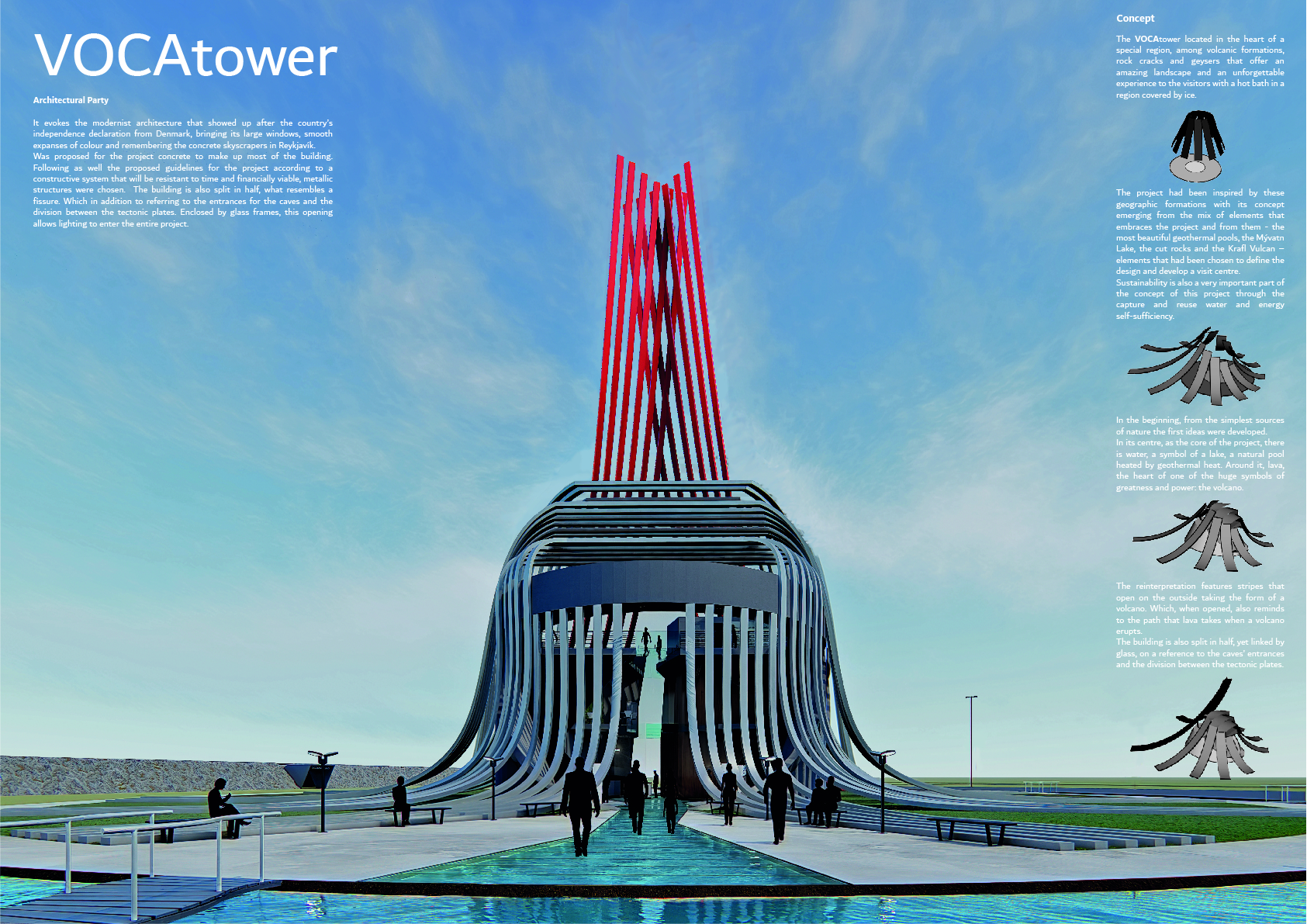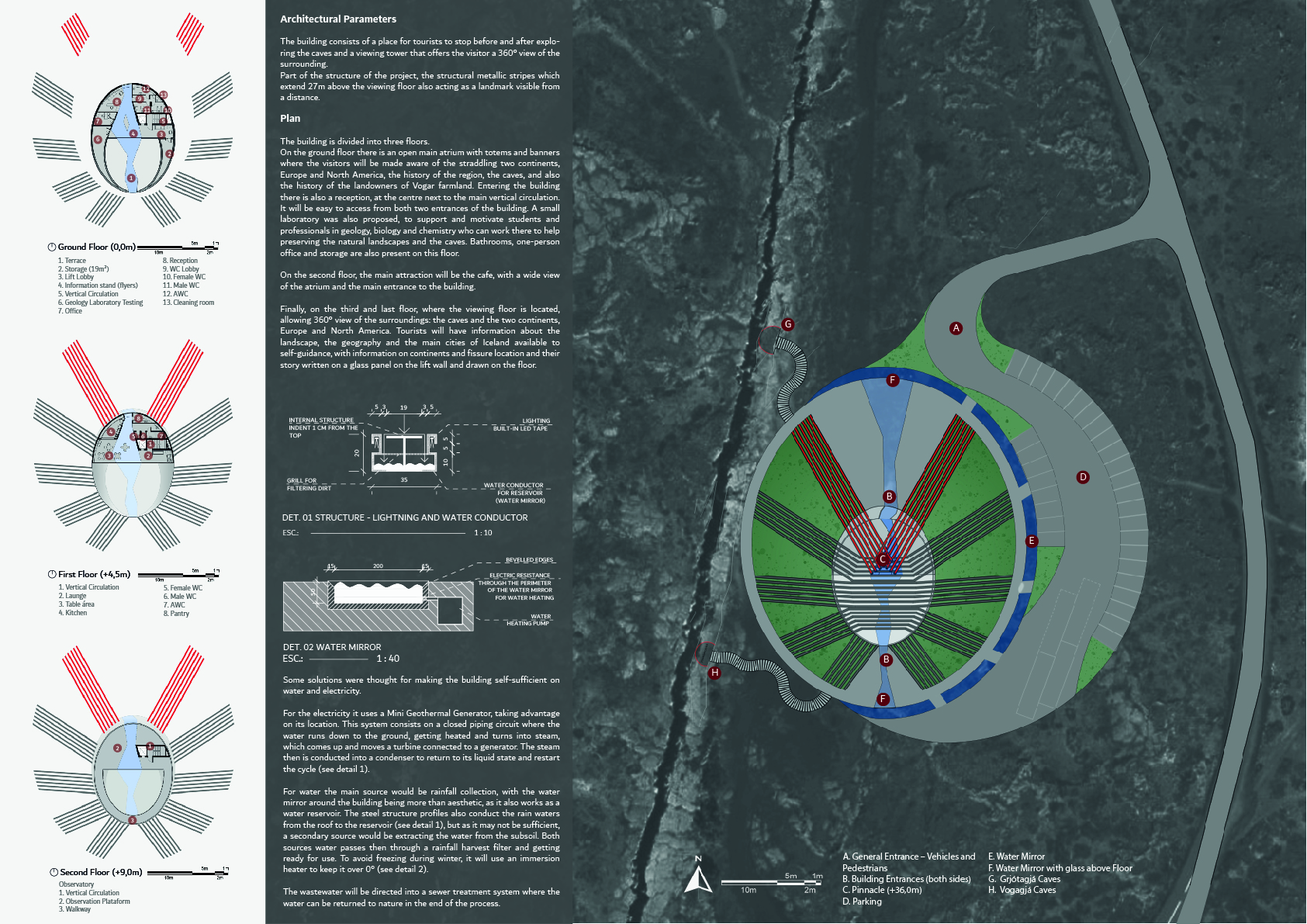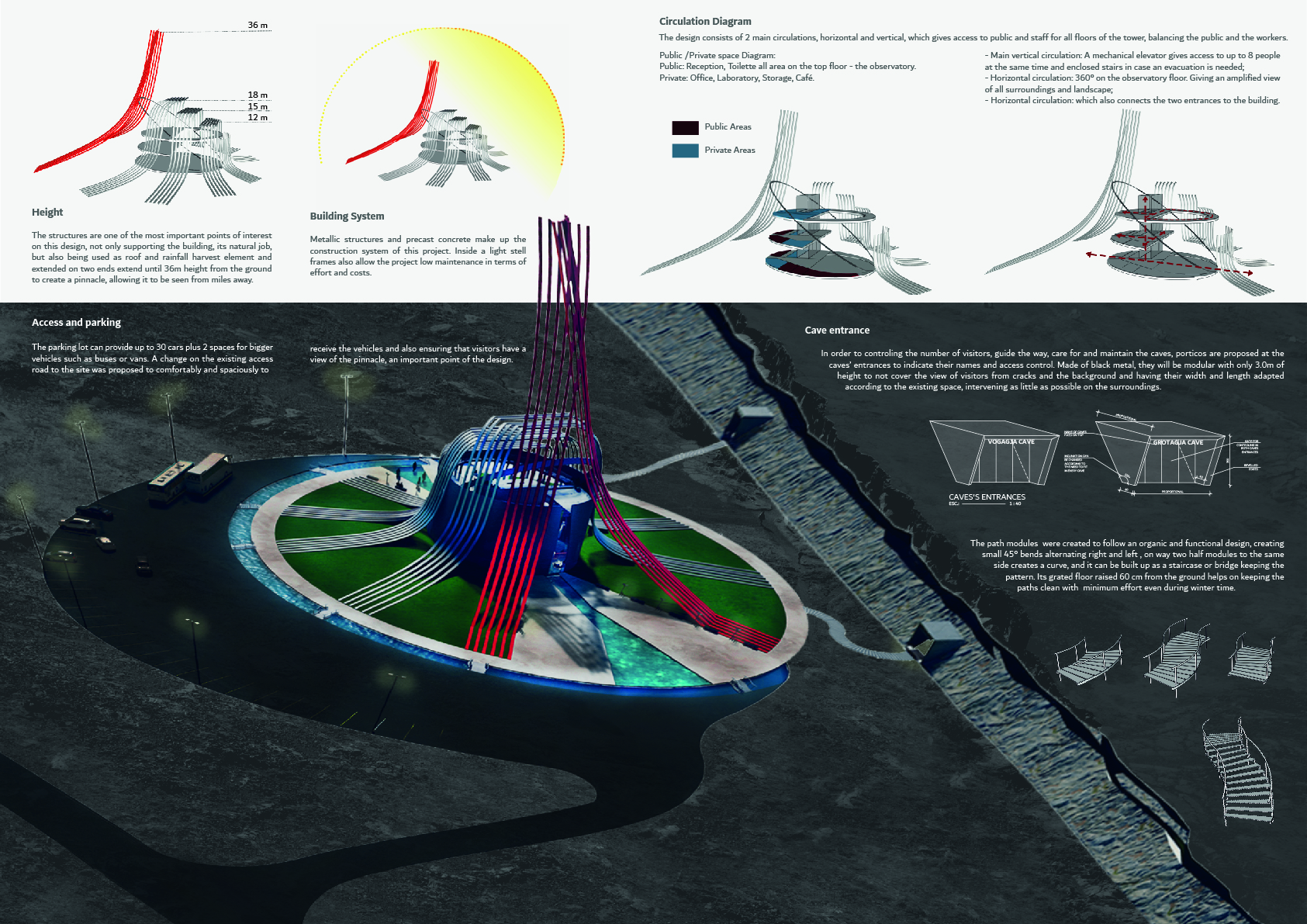5 key facts about this project
Functionally, the project is designed to facilitate a dynamic range of activities, accommodating both public and private uses. The architects have meticulously arranged the layout to ensure optimal circulation and accessibility, making the space user-friendly and intuitive. This attention to functionality is a key aspect of the design, reflecting a sophisticated understanding of how space is experienced and utilized in everyday life.
One of the most prominent features of the project is its materiality. The architects have selected a diverse palette of materials that not only contributes to the visual appeal of the structure but also enhances its performance. This selection includes concrete, glass, steel, and wood, each chosen for its unique properties. Concrete serves as the primary structural element, ensuring durability and longevity, while large expanses of glass invite natural light deep into the interior, creating an open and inviting atmosphere. Steel accents provide structural support as well as aesthetic intrigue, and the use of wood adds warmth, fostering a sense of connection to nature.
The design takes an innovative approach by integrating sustainable practices throughout the project. The architects have incorporated passive design strategies, such as orienting windows to maximize natural ventilation and daylight, thereby reducing reliance on artificial lighting and climate control systems. Additionally, the landscaping is carefully considered, utilizing native plant species to minimize water usage and promote biodiversity. This commitment to sustainability is not merely an afterthought but is woven into the very fabric of the architectural decisions, showcasing a modern ethos in responsible design.
The unique spatial organization is another highlight of the project, which employs an open floor plan that encourages fluid movement and interaction among users. This layout is further enhanced by strategically placed focal points, such as communal spaces and quiet nooks, which offer opportunities for both collaboration and contemplation. The flexibility of space allows for various configurations to suit different needs as they arise, demonstrating a progressive understanding of how architectural spaces can adapt over time.
The exterior façade of the project also warrants attention, thoughtfully responding to its geographical context. The design incorporates elements that echo the landscape, creating a sense of belonging within its environment. Textured surfaces and varying planes contribute to visual interest, while also serving the functional purpose of mitigating weather conditions and reinforcing the structure's resilience. Furthermore, the careful use of color reflects the surrounding context, enhancing the integration of the building with its natural and urban surroundings.
Throughout the design process, the architects have remained focused on the overarching vision of creating a space that not only meets the immediate needs of its users but also contributes positively to the broader community. By prioritizing human experience, ecological sustainability, and contextual relevance, this project stands as a testament to how thoughtful architectural design can influence the way we live and interact.
For those interested in a deeper exploration of this architectural endeavor, reviewing elements such as the architectural plans, architectural sections, architectural designs, and architectural ideas will provide a comprehensive understanding of how the project manifests its conceptual underpinnings. Engaging with these resources will illuminate the intricate details and thoughtful strategies employed in this exemplary piece of architecture.


























