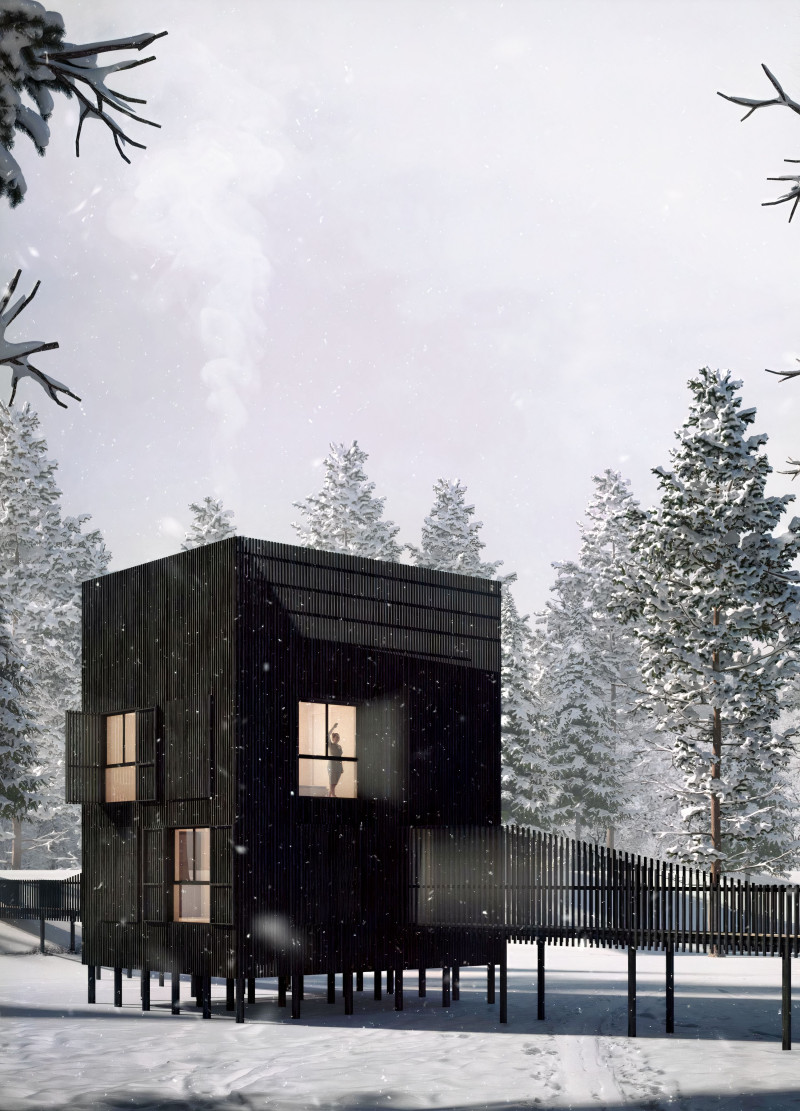5 key facts about this project
The design is rooted in a strong understanding of spatial efficiency, material intelligence, and environmental context. It reflects the architectural principles of modern design while responding to the local environment through its careful material selection and spatial organization.
The architecture adopts a clear, modern language—rooted in minimalism and regional expression—that unifies function with visual clarity. Interior spaces are designed to be open and adaptable, fostering a sense of community and interaction. Generous daylighting, framed views, and shared amenities support a flexible, human-centered experience throughout the day. Circulation paths and spatial transitions are intuitive, aided by thoughtful detailing and high craftsmanship.
Sustainability plays a central role. Eco-conscious strategies like green roofs, passive cooling systems are seamlessly embedded within the structure, reducing environmental impact and enhancing occupant comfort. The use of natural materials strengthens the connection between building and landscape, reinforcing a grounded, site-specific identity. Overall, the project offers a meaningful architectural response—one that connects people, place, and purpose.






















































