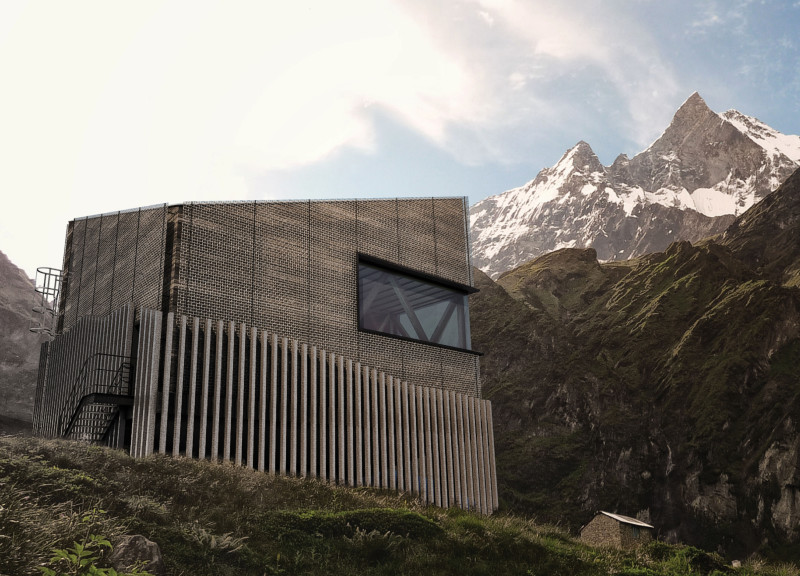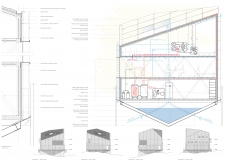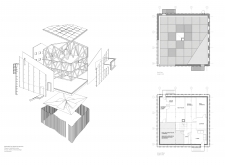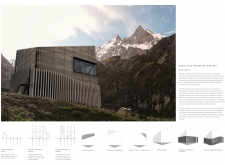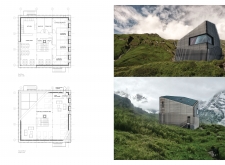5 key facts about this project
At its core, the Himalayan Mountain Shelter is designed to provide a safe and welcoming environment for both short-term and long-term visitors. This architectural project consists of three distinct levels, each tailored for different activities and purposes. The ground floor hosts essential technical spaces including a kitchen, utility rooms, and a storage area, functioning as the operational backbone of the shelter. Adjacent to these areas is a spacious dining room that encourages social interactions among its users, reinforcing the communal spirit that is often a hallmark of mountain adventures.
Moving up to the first floor, the sleeping quarters are designed to accommodate multiple guests comfortably, offering shared rooms that retain a sense of privacy while promoting a shared experience. This level also incorporates common areas where visitors can gather, relax, and engage in various activities, reflecting the project's emphasis on fostering community. The second floor enhances this focus with flexible common spaces that can be easily adapted to serve different purposes, accommodating activities such as group discussions, workshops, or quiet contemplation in a breathtaking mountain setting.
The materiality of the Himalayan Mountain Shelter is an essential aspect of its architectural integrity. The use of steel framing provides the requisite structural stability to withstand the harsh and unpredictable weather conditions prevalent in the region. Timber cladding not only contributes aesthetic warmth and texture to the building's exterior but also establishes a visual connection to the surrounding environment. The integration of renewable energy technologies, such as photovoltaic thermal hybrid solar collectors and mesh fog collector systems, underscores a commitment to sustainability, ensuring that the shelter provides energy and water without adversely affecting the local ecosystem.
Unique design approaches in this project include an adaptation mechanism that enables the structure to adjust to different terrains, enhancing safety during extreme weather conditions. The roof design, deliberately angled, maximizes solar energy collection while minimizing visual impact, allowing the structure to blend seamlessly into the mountainous landscape. This thoughtful consideration of both form and function is emblematic of the best practices in architectural design; prioritizing user needs while maintaining respect for the natural context.
Beyond its practical functions, the Himalayan Mountain Shelter is an embodiment of regional identity and human connection with nature. By integrating sustainable practices and utilizing local materials, the design responds not only to environmental challenges but also to cultural narratives, fostering a sense of belonging and respect among its users.
For those interested in exploring the nuances of this project further, detailed architectural plans, sections, and designs are available for review. These elements provide deeper insights into the architectural ideas that shaped the Himalayan Mountain Shelter, offering a comprehensive understanding of its unique approach to contemporary architecture in mountainous environments.


