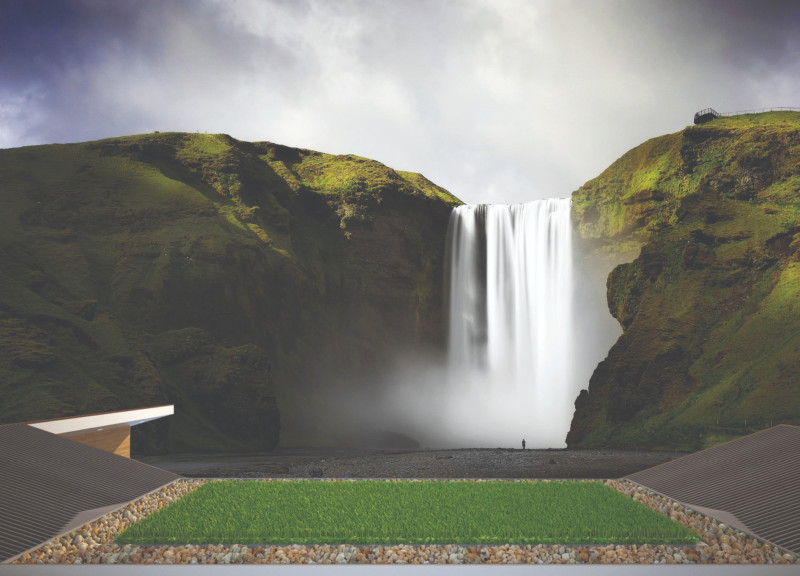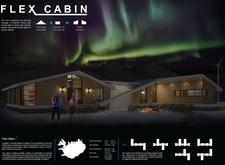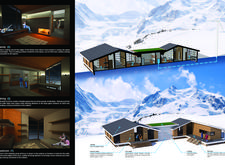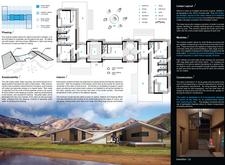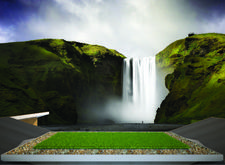5 key facts about this project
## Overview
The Flex Cabin is situated in remote areas of Iceland, drawing inspiration from the traditional architecture of Viking houses while integrating contemporary modular design elements. The primary intention is to create a living space that harmonizes with the surrounding landscape, fostering a user experience that bridges interaction with the natural environment and encourages engagement with the structure itself.
## Spatial Organization and Adaptability
Characterized by a minimalist form with angular, sloped roofs, the cabin's layout maximizes space utilization through a linear arrangement of modules. This organization facilitates varied layout adaptations suitable for the site's topographical characteristics. The interior spaces are designed for versatility, employing movable furniture and built-in units that support both communal activities and private retreats. Large windows are strategically placed to enhance connections to the exterior landscape, effectively merging indoor and outdoor environments.
## Material Selection and Sustainability
The material palette of the Flex Cabin includes a combination of natural and durable components, such as corrugated metal, wood, stone, and cast-in-place concrete. The exterior walls incorporate a mix of these materials, contributing to the cabin's aesthetic and environmental resilience. A green roof system enhances insulation and promotes biodiversity, aligning with the design's focus on sustainability. Additional features include water recycling systems and wind turbines, which contribute to the cabin's self-sufficiency by harnessing natural resources for energy and water. This thoughtful material selection and implementation of sustainable technologies reflect a commitment to both ecological responsibility and cultural heritage.


