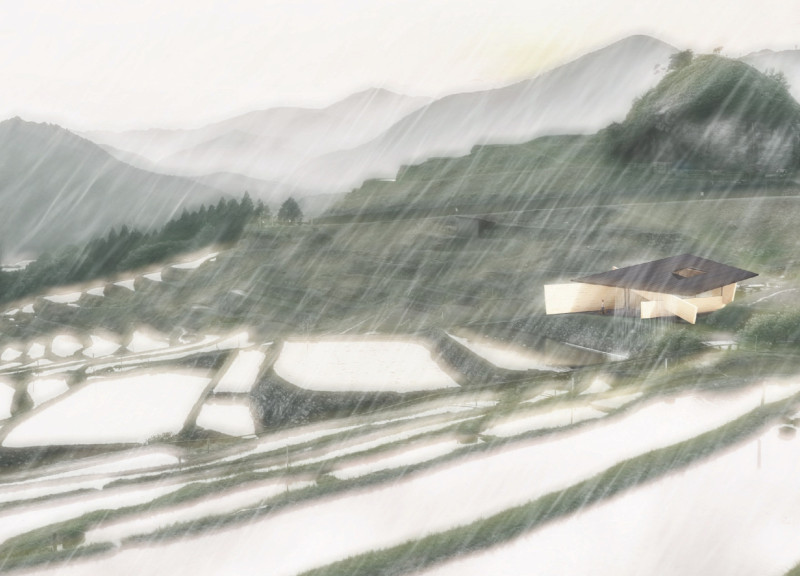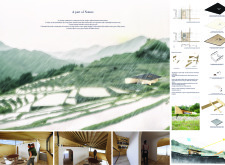5 key facts about this project
Functionally, the project serves as a multi-use facility, catering to a diverse community. It includes residential units, commercial spaces, and communal areas that foster social interaction. This multifunctionality speaks to the modern urbanite's needs, accommodating work, leisure, and living spaces within a single structure. The design emphasizes accessibility and inclusivity, ensuring that the facility is welcoming to individuals from various backgrounds.
Visually, the project presents a cohesive exterior that harmonizes with the landscape. The use of a soft color palette and natural materials, such as locally sourced stone and timber, complements the surrounding environment, minimizing the visual impact while enhancing the overall aesthetic. This choice of materials reflects not only a respect for tradition but also a commitment to sustainable building practices, as they are recyclable and energy-efficient. The textures introduced by these materials add depth to the façade, creating a rich visual experience that shifts as light changes throughout the day.
The architectural design incorporates innovative features that promote environmental sustainability. Large windows provide natural light and ventilation, reducing reliance on artificial lighting and heating. Green roofs and terraces are an integral part of the project, providing insulation while offering recreational spaces that encourage outdoor activities. Rainwater harvesting systems and native plant landscaping further enhance the project’s sustainability credentials, making it a model for future developments in urban settings.
The layout of the interior spaces has been carefully considered to optimize flow and functionality. Open-plan areas foster a sense of community, while private spaces remain insulated enough to ensure personal privacy. The strategic placement of communal areas, such as lounge spaces and meeting rooms, encourages interaction among residents and promotes a sense of belonging. This design approach acknowledges the importance of community in urban life, creating environments where relationships can flourish.
Unique design approaches are evident throughout the project, particularly in the integration of technology and nature. Smart building systems control energy consumption and improve the overall user experience without detracting from the architectural intent. This balance between cutting-edge technology and natural elements creates an enriched environment that is both comfortable and forward-thinking.
Further examination of the architectural plans reveals a fluidity in the spatial organization that responds to the geographic location’s climatic conditions and cultural context. Architectural sections detail how the building interacts with topography and neighboring structures, establishing visual connections and creating a sense of cohesion within the urban fabric.
This project stands as a reflection of current architectural ideas that prioritize not only aesthetic appeal but also social responsibility and ecological mindfulness. The careful choice of materials, innovative design features, and thoughtful arrangement of spaces underscore the importance of creating environments that are both functional and enriching. It exemplifies the evolving nature of architecture, where the focus extends beyond mere aesthetics to encompass the well-being of individuals and communities.
For further insights, interested readers are encouraged to explore the detailed architectural designs, sections, and plans to fully appreciate the thoughtful complexities embedded in this project. Engaging with these elements will offer a deeper understanding of the architectural concepts at play and the ways in which they contribute to a more sustainable and community-oriented future.























