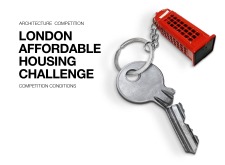5 key facts about this project
Representing a harmonious blend of nature and technology, this project capitalizes on its unique geographic context, embracing the surrounding landscape while carefully considering urban density and vibrancy. The project seeks to provide affordable housing solutions in a city that faces a significant housing crisis. The architecture here serves not only as shelter but also as a catalyst for social interaction and community resilience. By incorporating communal spaces and promoting shared amenities, the design encourages a collaborative lifestyle among residents, thus enhancing social bonds and community spirit.
Key components of this project include its carefully structured layout and selection of materials that prioritize sustainability. The architectural plans showcase a modular approach, allowing for flexibility in unit configurations which can adapt to various family sizes and lifestyles. Each housing unit is designed to maximize natural light and airflow, contributing to both energy efficiency and occupant comfort. The thoughtful integration of green roofs and walls further supports biodiversity, while providing insulation and reducing heat loss.
In terms of materiality, the project emphasizes the use of eco-friendly options. This includes reclaimed wood that not only speaks to the environmental ethos of the project but also imbues warmth and character into the living spaces. Lightweight concrete is employed as well, which aids in construction efficiency and affordability. The use of smart materials that respond to environmental conditions is a unique feature, enhancing the building's adaptability and longevity.
Unique design approaches are prevalent throughout the project. The architects have incorporated elements that resonate with local culture, such as motifs or colors inspired by the area's heritage. These features help to create a sense of belonging among residents and integrated the project more seamlessly into its urban fabric. Moreover, the design has been crafted to facilitate a low carbon footprint through energy generation strategies, such as solar panels, that enable the building to harness renewable resources.
Landscaping plays a crucial role in this architectural design, effectively blurring the boundaries between built and natural environments. The inclusion of communal gardens, pathways, and play areas fosters outdoor activity and promotes ecological awareness. These spaces not only serve as recreational areas but also encourage interaction among residents and passive surveillance, enhancing safety through community engagement.
By examining the architectural sections, one gains a deeper appreciation for the project's thoughtful layering and organization. The vertical circulation elements are designed to minimize congested areas, emphasizing ease of access throughout the building while promoting community-oriented spaces on each level. This accessibility fosters a sense of inclusivity—an essential aspect of the project's overarching social goals.
The overall design encapsulates a profound awareness of the evolving relationship between architecture and societal needs. By balancing aesthetic appeal with vibrant community life and environmental responsibility, the project stands as a pivotal endeavor in contemporary architectural discourse. Readers are encouraged to explore the architectural designs in detail, including aspects such as architectural plans and sections, to gain further insights into how these innovative ideas manifest within this project. Discover how the thoughtful integration of these elements serves not only to meet immediate housing demands but also enhances the broader urban experience for all who engage with the space.

























