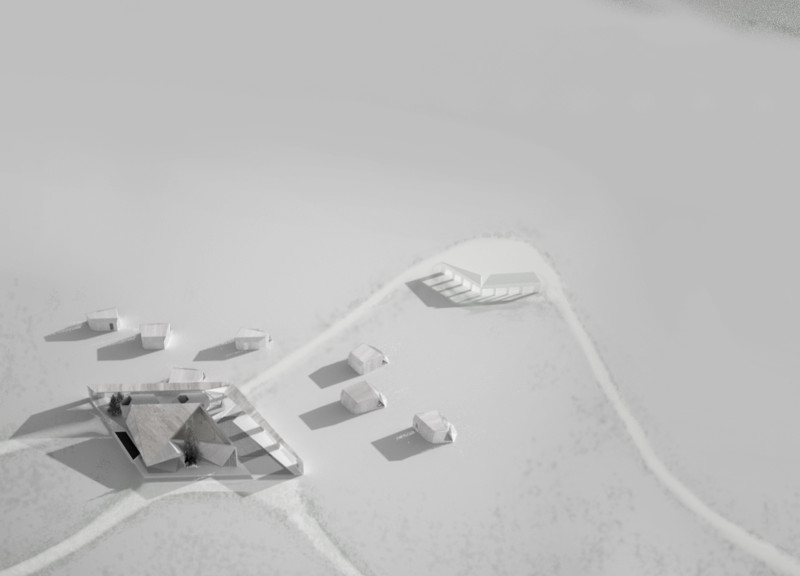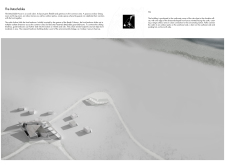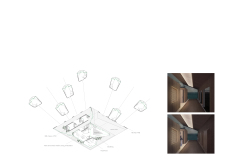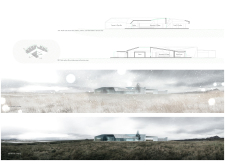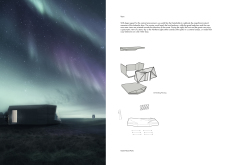5 key facts about this project
The overall concept is rooted in the idea of transparency and openness, which is achieved through the extensive use of large, floor-to-ceiling windows that invite natural light and foster a sense of connection with the outdoors. This architectural choice is particularly relevant in urban settings, where light can be scarce. The integration of outdoor spaces, such as balconies and terraces, further enhances the relationship between interior and exterior realms, promoting a lifestyle that appreciates nature and encourages outdoor activities.
Materiality plays a crucial role in this design, with a careful selection of materials that not only contribute to the aesthetic quality but also align with the performance needs of the building. The use of reinforced concrete provides structural integrity while allowing for expansive open spaces within. The façade showcases a combination of natural timber and composite panels, offering a warm texture that contrasts beautifully with the industrial appeal of glass. Additionally, sustainable materials are prioritized, including recycled products and low VOC finishes, which reflect a commitment to reducing the environmental impact of the building.
The layout efficiently organizes spaces to serve various functions. Common areas, such as community rooms and collaborative workspaces, are strategically placed to encourage social interaction and shared experiences. Private quarters, designed for residents, ensure privacy while maintaining visual connections through strategically positioned sight lines. This thoughtful arrangement illustrates a design approach that values community-focused living without sacrificing individual comfort.
Additionally, the architectural idea emphasizes flexibility. Spaces are designed with reconfiguration in mind, allowing them to adapt to the changing needs of occupants and enhance the longevity of the design. For instance, movable partitions in shared spaces provide opportunities for private meetings or larger gatherings, making the environment versatile and dynamic.
Unique to the project is the incorporation of green technologies, such as solar panels and rainwater harvesting systems, which underscore a proactive approach to sustainability. The integration of these systems enhances the building's efficiency, reducing overall energy consumption and promoting a sustainable lifestyle for its occupants. Landscaping is thoughtfully executed, incorporating native plants that require minimal maintenance and provide habitat for local wildlife, thus supporting biodiversity.
The design also engages with the surrounding community through carefully crafted public spaces that invite interaction and promote inclusivity. Art installations and seating areas are integrated into the site, encouraging community members to gather and engage with the architecture in a meaningful way. This interplay between public and private encourages a sense of belonging and ownership, essential components in today’s urban fabric.
In summary, the project exemplifies modern architectural design through its innovative use of materials, commitment to sustainability, and thoughtful spatial organization. The interplay between public and private spaces enhances communal interaction while ensuring individual comfort. To gain a more comprehensive understanding of this architectural endeavor, including detailed insights into the architectural plans, sections, and unique design elements, readers are encouraged to explore the project presentation further. The nuances captured within the architectural designs and the underlying architectural ideas present a compelling case for the significance of this project in today’s architectural landscape.


