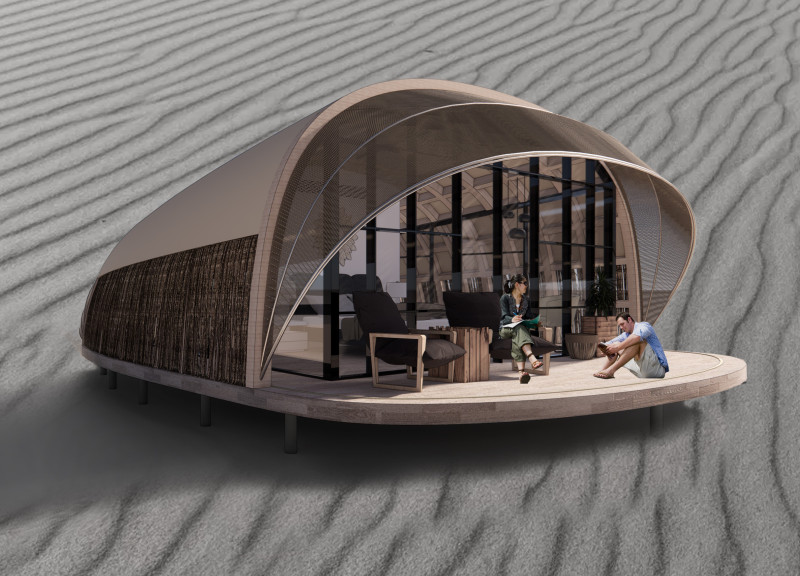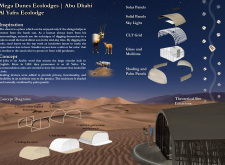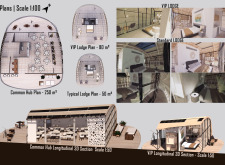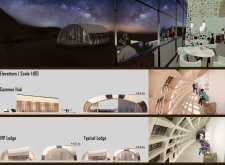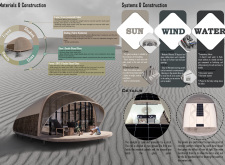5 key facts about this project
The Mega Dunes Ecologdes project in Al Yafra, Abu Dhabi, embodies a contemporary approach to sustainable architecture within a desert context. This project focuses on creating comfortable living environments that harmonize with the arid landscape while prioritizing ecological responsibility. At its core, the design aims to facilitate communal living through well-planned spatial arrangements while respecting the local climate and natural features.
The project consists of a Common Hub and multiple lodges, structured to foster both community interaction and individual privacy. Each lodge is engineered to endure the harsh desert conditions, ensuring that residents can engage with their surroundings without compromising comfort.
Unique Architectural Design Approaches
One of the distinguishing features of the Mega Dunes Ecologdes is its emphasis on natural climate control. The design incorporates extensive operable windows for enhanced cross-ventilation, utilizing the prevailing winds to cool indoor spaces effectively. This approach minimizes reliance on mechanical cooling systems, aligning with sustainable practices. The incorporation of double-glazed glass further helps in thermal insulation, facilitating a stable indoor climate despite exterior temperature variations.
Another notable aspect is the use of Cross Laminated Timber (CLT) as a primary structural material. This choice not only reduces the building's carbon footprint but also offers design flexibility and natural aesthetic qualities. The integration of fabric shading elements significantly contributes to energy efficiency, allowing natural light while minimizing solar heat gain. This attention to materiality reflects a commitment to innovative solutions that serve both function and sustainability.
Innovative Community-Centric Design
The project's layout is deliberate, featuring a centralized Common Hub that serves as a gathering point. Covering 250 m², this space is designed for communal activities, enhancing social interactions among residents. The adjoining lodges vary in size—80 m² for VIP accommodations and 50 m² for typical lodges—each tailored to meet diverse needs. This flexibility allows for a range of inhabitants, from families to individuals seeking solitude, making the community adaptable and inclusive.
Water management systems are integrated into the project design, focusing on sustainability by efficiently capturing and recycling water. This aspect is particularly crucial in desert environments where water scarcity is a significant concern.
Overall, the Mega Dunes Ecologdes project offers an insightful perspective on modern desert living, combining innovative architectural ideas with sustainable practices. The thoughtful integration of materials and community-oriented designs showcases how architecture can adapt to its environment while meeting the needs of its residents.
For further exploration of this architectural endeavor, interested readers are encouraged to review the architectural plans, sections, designs, and ideas presented in the project documentation to gain a comprehensive understanding of its intricacies and functionalities.


