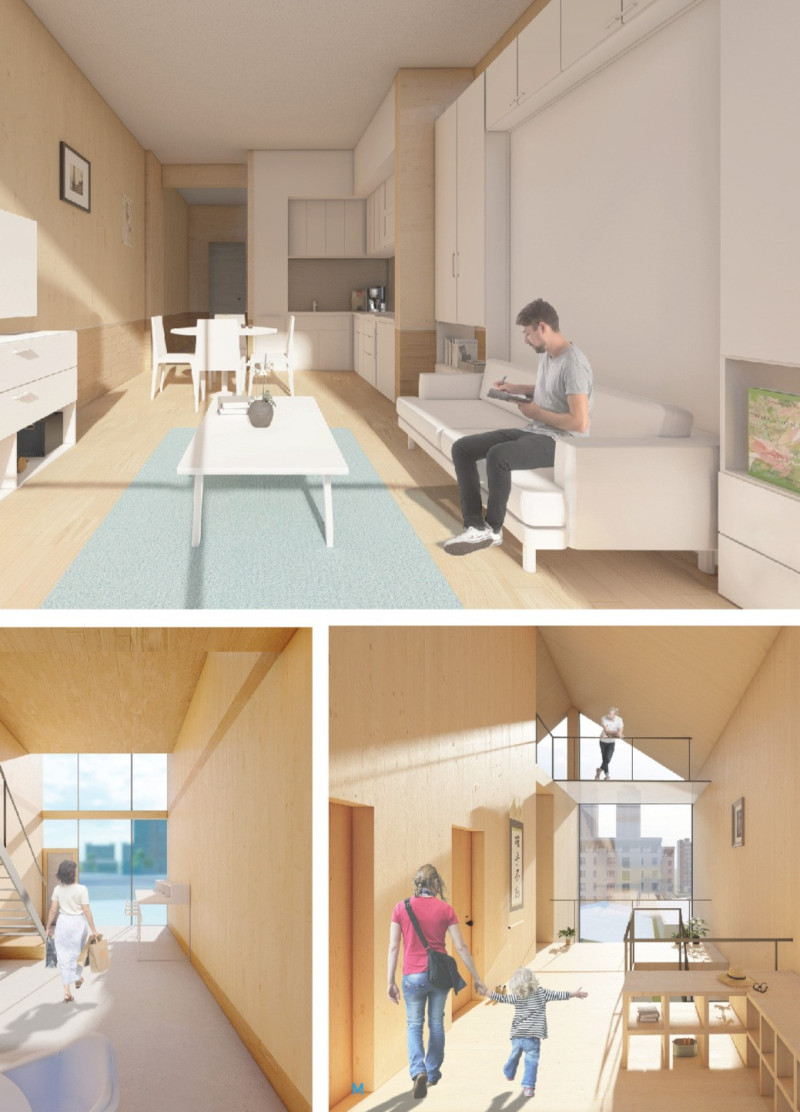5 key facts about this project
At its core, the project serves multiple functions, primarily as a residential solution that incorporates modular housing units aimed at providing affordable living spaces. The design thoughtfully addresses the growing housing crisis in Toronto, recognizing the necessity for adaptable and efficient residential options that accommodate various demographics, from students to multi-generational families. The innovative approach taken in the design allows for flexibility in the living arrangements, ensuring that the units can not only meet current demands but can also evolve as the needs of the community change.
Central to the project’s essence is its unique design methodology, which leverages sustainable materials and emphasizes a connection to the surrounding urban landscape. The materiality of "Under the Gardiner" is particularly notable, utilizing wood for warmth and sustainability, glass to enhance transparency and light, steel for structural integrity, and concrete to anchor the design within its existing context. This combination of materials not only supports the project's architectural goals but also reinforces a commitment to environmental responsibility.
The spatial organization within the project is characterized by a diverse array of housing typologies, including compact studio units for individuals, larger configurations for families, and transitional housing options for those in need. This variety reflects an understanding of the complexities of urban living and a desire to foster community interaction. Common areas and communal spaces are strategically incorporated to promote social engagement, reducing the barriers often present in urban environments. The spaces are designed to encourage residents to interact, thereby fostering a sense of belonging and community cohesion.
In terms of aesthetics, the design employs a modern architectural lexicon characterized by clean lines and functional forms. The intentional use of large windows not only invites natural light into the residential units but also connects the inhabitants to the vibrancy of the surrounding urban environment. By focusing on transparency and openness, the project seeks to break down the physical and social barriers that often accompany urban life.
The architectural design of "Under the Gardiner" showcases a pragmatic response to contemporary urban challenges. Its focus on modularity allows for efficient construction and future adaptability, while the choice of materials ensures that the project is both visually appealing and environmentally conscious.
As such, this project represents a forward-thinking approach to urban living, with the potential to serve as a model for similar initiatives in other cities grappling with housing shortages and underdeveloped urban spaces. It embodies an architectural philosophy that prioritizes community, sustainability, and innovation in design.
For a deeper understanding of the architectural plans, architectural sections, and design ideas that inform this project, readers are encouraged to explore the project presentation further. Engaging with these materials will provide additional insights into how "Under the Gardiner" effectively redefines urban living through thoughtful architecture.























