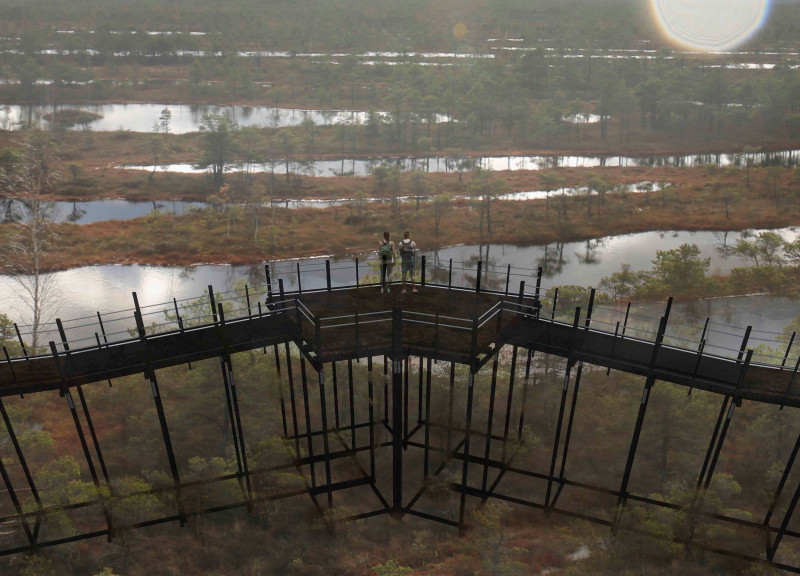5 key facts about this project
Functionally, this architectural design serves as an observation space that encourages exploration and contemplation of the surrounding ecosystem. It consists of interconnected platforms and pathways that guide users through the landscape, allowing for varying degrees of elevation and perspective. The structure is designed to accommodate a diverse range of visitors, including those with mobility challenges, ensuring that accessibility is a top priority. By inviting individuals to traverse the pathways and observe the natural environment, the project fosters a deeper connection between humanity and nature, highlighting the importance of ecological awareness.
Key components of the project include the carefully organized boardwalks that facilitate movement through the park. The design features a short boardwalk for quick access to scenic viewpoints and a longer pathway that allows for extended exploration. At the heart of the project lies an inflection point—a gathering area that connects these pathways and provides visitors with a place to pause and engage with the surroundings. This design element reflects a commitment to creating spaces that encourage social interaction and environmental appreciation.
The unique approach to the architecture is evident in the choice of materials and construction methods. The design employs wood treated using the Shou Sugi Ban technique, a traditional Japanese process that enhances the wood's durability and aesthetic appeal through charring. This method preserves the natural qualities of the material while providing a unique texture and appearance that resonates with the park's character. Steel components are also integrated into the structure, ensuring stability without overwhelming the lightweight aesthetic of the design.
Another notable feature of the project is the use of expanded metal mesh for flooring, which promotes visibility and air circulation while allowing the natural light to filter through the structure. This incorporation of transparency enhances the sensory experience of the visitors, enabling them to engage with their surroundings more deeply. The structure's elevated design preserves the natural habitats underneath, allowing wildlife to move freely and minimizing the ecological impact of human activity.
This project represents an evolution in architectural thinking, prioritizing ecological sensitivity, accessibility, and user experience. By breaking away from the vertical dominance typically associated with observation towers, the design invites careful reflection on the relationship between built environments and the natural world. The focus on horizontal space and fluid movement through the park embodies a modern architectural philosophy that respects and embraces its context.
As you explore this project further, take the time to review the architectural plans, sections, and designs that illustrate these innovative ideas. Each detail offers insight into the thoughtful conception that makes this design a noteworthy intervention in the landscape. Engaging with these components will deepen your understanding of this architectural project and inspire further reflection on how spaces can harmonize with their environments.


























