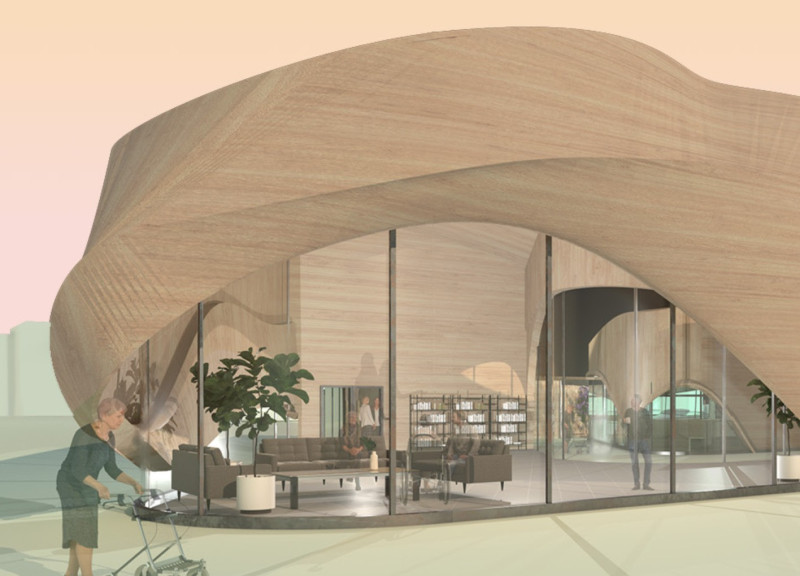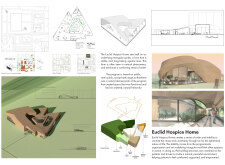5 key facts about this project
At its core, the Euclid Hospice Home is built around the concept of creating a nurturing space that respects the dignity of its occupants while fostering community. The design utilizes a unique triangular form, which not only provides structural integrity but also symbolizes stability and continuity—key themes associated with life's journey and the natural cycles inherent within it. This shape allows for an intuitive flow between different areas of the building, thus enabling ease of navigation for both patients and visitors.
The overall layout of the hospice is thoughtfully organized into distinct zones catering to various functions. Public spaces are located centrally, encouraging interaction and communal support. These areas, including the lobby and dining facilities, are designed to engage occupants and fortify social bonds, which are essential during the difficult moments faced in hospice care. Contrastingly, the private patient rooms are positioned toward quieter, more secluded parts of the building, providing necessary solace and privacy for those seeking respite. This careful spatial organization highlights the architect's understanding of human behavior and the need for emotional comfort within the architectural design.
The materiality of the Euclid Hospice Home plays a significant role in achieving its intended atmosphere. Wood, a key material throughout the project, introduces warmth and a sense of natural beauty, creating a welcoming environment. Expansive glass elements are employed to maximize natural light and integrate the interior spaces with the outdoor landscape, allowing for uninterrupted views of nature. This connection to the outside world serves as a therapeutic resource for patients, promoting a sense of peace amidst their surroundings. Concrete is utilized in structural components, lending durability and a sense of permanence to the design. Additionally, the incorporation of green roof systems not only enhances the building's aesthetic value but also contributes to environmental sustainability, creating a harmonious coexistence with nature.
Unique design approaches are evident throughout the project. The triangular configuration sets the Euclid Hospice Home apart from more traditional hospice designs, which typically rely on rectilinear forms. This distinct shape not only serves a functional purpose in organizing the building but also embodies a progressive architectural philosophy that aligns with the ethos of care and respect for those facing life’s transitions. The design fosters a sense of openness and encourages interaction while also providing necessary spaces for solitude when it is needed most.
Furthermore, the design embeds various nature-inspired elements that contribute to the emotional well-being of its users. Gardens and outdoor spaces are interwoven throughout the site plan, encouraging patients and families to engage with nature. These areas provide a tranquil setting for reflection and social interaction, supporting the mental health of those utilizing the hospice. The relationship between indoor and outdoor environments is treated with care, enhancing the overall experience for patients, families, and caregivers alike.
In summary, the Euclid Hospice Home is a carefully crafted architectural project that addresses the unique needs associated with end-of-life care. Its thoughtful integration of form, function, and materiality reflects a commitment to human dignity and emotional support. The innovative triangular design, combined with a focus on natural elements, distinguishes this hospice from conventional facilities. For further exploration of this project, including architectural plans, sections, and designs, readers are encouraged to delve into the presentation to gain deeper insights into the architectural ideas that shape this remarkable facility.























