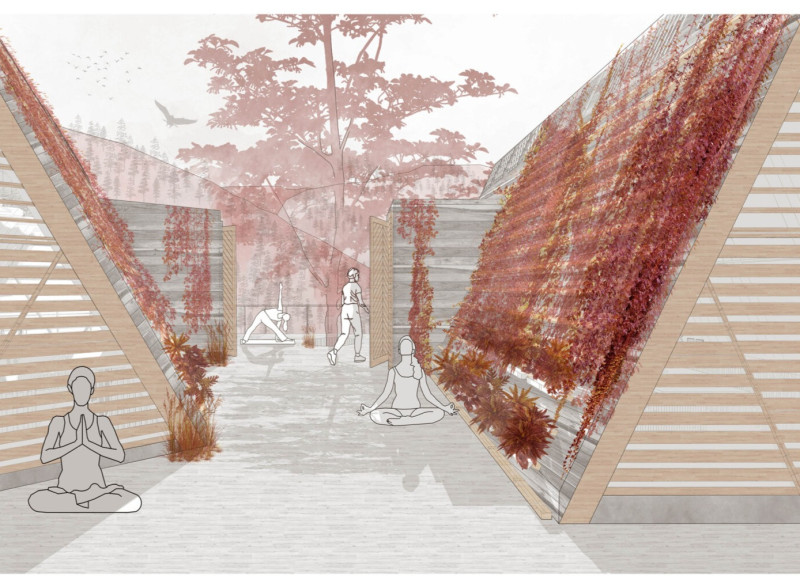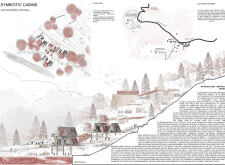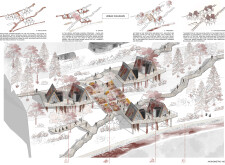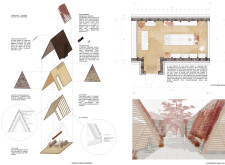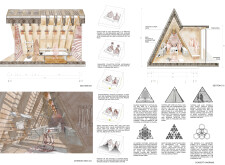5 key facts about this project
Functionally, the Symbiotic Cabins are envisioned as spaces for meditation, relaxation, and community engagement. Each cabin serves as a personal haven for reflection, allowing occupants to immerse themselves in the serenity of the surrounding landscape. The configuration of the cabins promotes interaction and socialization among users, ensuring that the experience of retreating to nature can also involve shared moments with others.
The design of the project incorporates several key elements that contribute to its overall experience. Notably, the layout of the cabins follows the contours of the sloping site, which minimizes disruption to the existing topography and preserves the integrity of the natural environment. The careful arrangement enhances views from each cabin, allowing occupants to appreciate the beauty of the landscape from their personal spaces. Connecting pathways made of wood wind through the site, inviting exploration and encouraging movement between cabins and communal areas.
The materiality of the Symbiotic Cabins underscores a commitment to sustainability and environmental harmony. The primary building material is cross-laminated timber (CLT), selected not only for its ecological benefits but also for its aesthetic qualities. Wood is a renewable resource, and its use throughout the project reflects an awareness of material selection that respects and enhances the natural context. Additionally, features such as solar panels and rainwater collection systems integrate renewable technologies into the architecture, emphasizing a design approach that prioritizes efficiency and ecological responsibility.
Natural light plays a significant role in the design of the cabins. Strategically placed windows and skylights allow for ample daylight to filter into the interiors, promoting a bright and inviting atmosphere. This focus on daylighting not only reduces reliance on artificial lighting but also creates an environment conducive to well-being and productivity.
A unique aspect of the design is the adaptability of the interiors, where spaces are crafted to be flexible and multifunctional. The open-plan layouts support various uses, accommodating both tranquility and social interaction. This approach encourages occupants to personalize their experiences and utilize the spaces in ways that resonate with their own routines and needs.
Moreover, the cabins feature outdoor spaces that blend seamlessly with the landscape. Terraces, hammocks, and gathering areas are intentionally integrated into the design, offering opportunities for relaxation and communal activities while fostering a strong connection to nature. These elements not only contribute to the visual appeal of the project but also enhance the functional aspects by inviting occupants outdoors.
The architectural approach taken in the Symbiotic Cabins resonates with contemporary movements toward mindfulness in design. By prioritizing a deep engagement with the natural setting, the project serves as a reminder of the importance of holistic living and well-being. The careful consideration of each design decision reflects an understanding of how architecture can support a balanced lifestyle while promoting sustainability.
For those interested in delving deeper into the Symbiotic Cabins project, exploring the architectural plans, sections, and design details will reveal the intricate thought processes behind the project. Reviewing these elements will provide further insights into the unique architectural ideas that define this exceptional endeavor.


