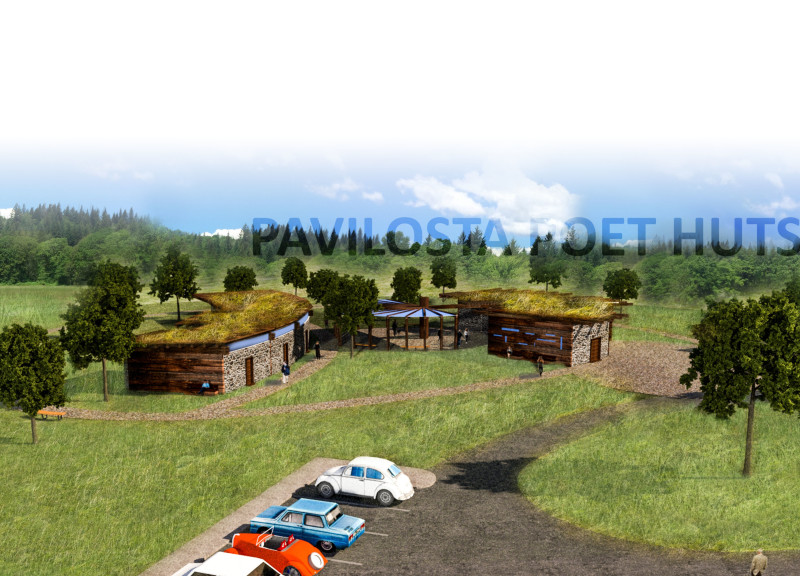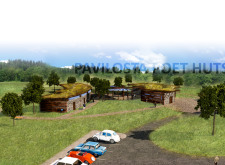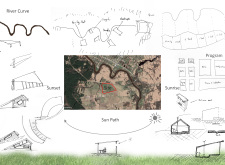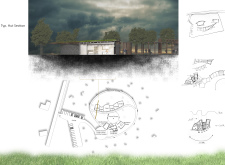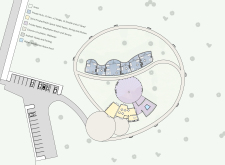5 key facts about this project
At its core, the project symbolizes a commitment to sustainability and community engagement. The huts are tactically situated to maximize their integration with the natural surroundings, echoing the gentle curves of the nearby river and allowing for views that enhance the residents' connection to their environment. Each element of the project has been carefully planned to promote well-being among its users while encouraging artistic expression.
The architectural design features several important components, starting with the selection of materials. Wood plays a prominent role in the construction of the huts, both for structural purposes and as exterior cladding, providing a warm, inviting aesthetic that connects with the wooded landscape. Complementing the wooden structures is the use of stone for foundations, ensuring each hut’s stability and resilience. The choice of materials not only emphasizes a natural look but also supports the project's sustainable ethos.
An innovative feature of the Pavilosta Poet Huts is the green roofs, which offer numerous benefits such as thermal insulation and rainwater management. This design choice reflects a unique approach to blending architecture with the ecosystem, transforming the roofs into living landscapes that promote biodiversity. The huts showcase varied heights and slopes in their roofs, following the natural topography of the site and further embedding them within the landscape.
The layout of the project includes both private and communal spaces, highlighting the importance of community interaction among its residents. A multifunctional area serves as a workshop and gathering space, along with dedicated dining and meditation areas, all designed to encourage collaboration and sharing of ideas. This attention to communal facilities exemplifies the intent behind the project—to create an environment where creativity can flourish through connectivity among artists.
Another notable aspect of the architectural design is the thoughtful orientation of the huts. They are strategically placed to take advantage of natural light throughout the day, enhancing the aesthetic quality of the interiors while promoting energy efficiency. This design strategy also addresses practical concerns such as ventilation and comfort, ensuring that each space remains livable throughout various seasons.
The Pavilosta Poet Huts embody an architectural response to the needs of the creative community within a specific geographical context, illustrating how modern design can respect and enhance its surroundings. By carefully considering the relationship between the built and natural environments, this project successfully creates a reflective and inspiring atmosphere for artists.
For those interested in a deeper exploration of this project, reviewing the architectural plans, sections, and details will provide further insights into the design intentions and innovative solutions employed in the development of the Pavilosta Poet Huts. Understanding these architectural aspects will enrich appreciation for how this project serves both its users and the broader ecological context.


