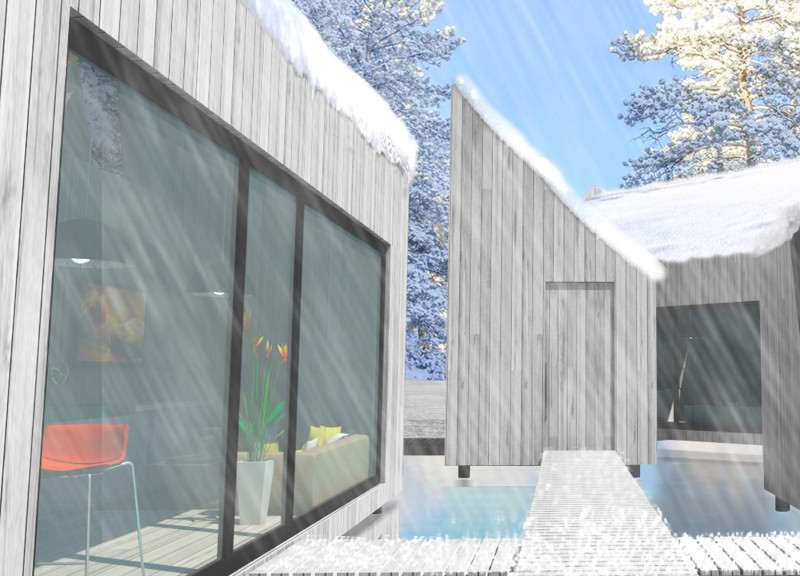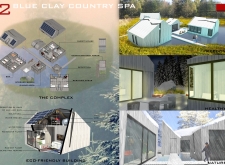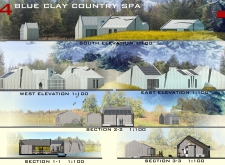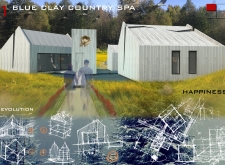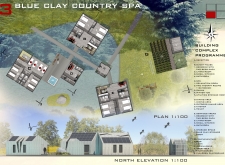5 key facts about this project
As a spa, this project serves multiple functions, combining guest accommodations, treatment facilities, and communal spaces that foster both private reflection and social interaction. The spatial organization is deliberate, with structures designed to facilitate a smooth flow of movement while also allowing for intimate gatherings. This arrangement not only enhances the guest experience but promotes a sense of community among visitors, highlighting the social aspects of wellness.
One notable aspect of the design is the emphasis on natural light and outdoor connection through large, strategically positioned windows and open areas. This allows the indoor spaces to benefit from the surrounding views, creating a continuous dialogue between the interiors and the exterior landscape. The careful placement of structures enhances the experience of nature, with guests encouraged to engage with their environment throughout their stay.
The materiality of the Blue Clay Country Spa is intentionally selected to reflect both sustainability and aesthetic cohesiveness. Key materials such as wood are prominent throughout the design, imparting warmth and tranquility. Glass plays a crucial role in blurring the boundaries between inside and outside, while also maximizing natural light. The integration of solar panels underlines the commitment to environmental responsibility, showcasing a forward-thinking approach to energy use in architectural design.
In addition to traditional spa facilities like treatment rooms and saunas, the project includes spaces for dining, therapy sessions, and recreational activities. This diverse set of amenities underscores the multifaceted experience that the spa aims to provide, catering to various needs and preferences. Accessories such as a greenhouse and vegetable garden further enhance the spa setting, reflecting a holistic lifestyle that values sustainability and self-sufficiency.
A distinctive feature of this project is its design philosophy that prioritizes privacy while still fostering community. Individual accommodations are arranged to provide a sense of seclusion, thereby allowing guests to unwind without feeling isolated. The spatial configuration not only respects personal space but also encourages interaction in communal areas, striking a balance that is often difficult to achieve in architectural design.
Overall, the Blue Clay Country Spa represents a commitment to creating a nurturing environment that values both individual wellness and collective experience. Its innovative design ideas are an embodiment of contemporary architectural practices that focus on sustainability and harmony with nature. This project invites visitors to immerse themselves in a serene escape from everyday life, allowing for both relaxation and rejuvenation.
For those interested in diving deeper into the project, exploring the architectural plans and sections will provide valuable insights into the design intent and spatial organization. By examining the architectural designs and various architectural ideas presented in the project, readers can gain a fuller understanding of how the Blue Clay Country Spa achieves its mission of wellness and connectivity with nature.


