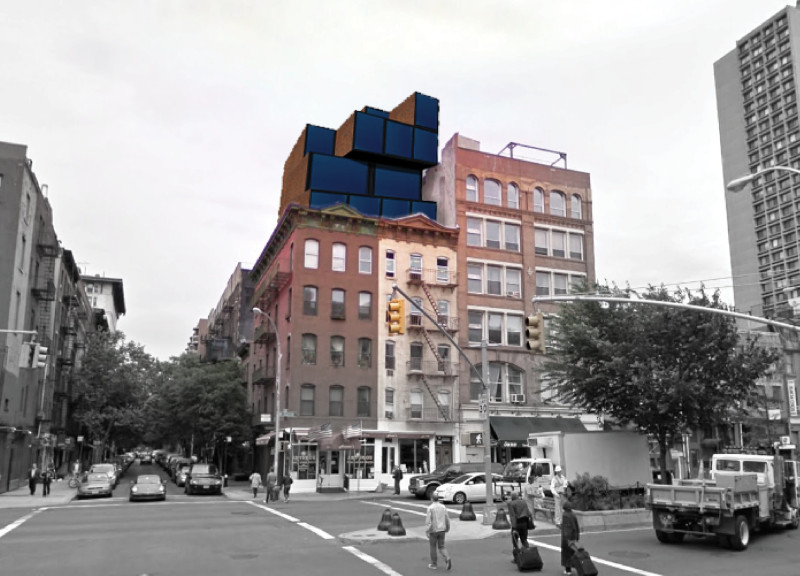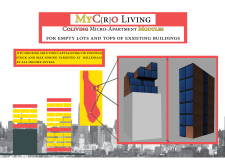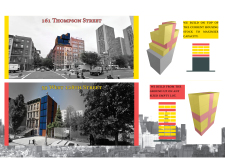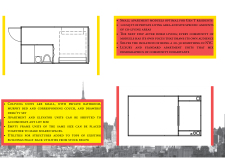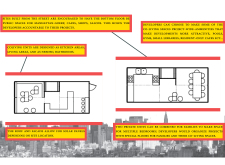5 key facts about this project
At the heart of this project lies a commitment to sustainability and the thoughtful use of materials. Each element has been selected based on its environmental impact, durability, and visual appeal. The facade incorporates locally sourced stones and timber, chosen for their ability to weather naturally and blend seamlessly with the terrain. The use of glass in strategic locations maximizes natural light while providing occupants with panoramic views, blurring the line between interior and exterior spaces. This thoughtful materiality not only enhances the architectural expression but also contributes to energy efficiency, reflecting a broader trend in contemporary architecture toward ecological mindfulness.
The design represents a meticulous interplay of volumes, offering a multi-layered experience. The layout facilitates fluid movement throughout the space, encouraging interaction and engagement among users. Open-plan areas serve a variety of functions, adapting as needed to accommodate both communal activities and private moments. This flexibility is central to its architectural concept, allowing for a dynamic range of experiences and uses over time.
A striking feature of this project is its incorporation of green spaces, both on the exterior and through the integration of biophilic design principles within. Roof gardens and vertical planters not only enhance the visual appeal but also promote biodiversity and improve air quality. This engagement with nature resonates with users, creating a sense of calm and well-being. Furthermore, the landscape architecture surrounding the building complements the structural design, creating a cohesive outdoor environment that invites exploration and social interaction.
Unique design strategies employed in this project include the careful alignment of the structure to take advantage of prevailing winds and natural light, thereby maximizing energy efficiency. The orientation is deliberate, reflecting a deep understanding of passive design principles. Attention to detail is evident in features such as shading devices that minimize heat gain while allowing adequate light, thus enhancing comfort for occupants year-round.
In terms of architectural details, the project showcases craftsmanship through its joinery and finishings. Custom elements reflect the local tradition of building, establishing a connection with the community and its historical context. The thoughtful selection of colors and textures further enriches the user experience, creating spaces that feel intimate yet expansive.
An exploration of the architectural plans, sections, and designs reveals the layers of intention behind each decision made throughout the design process. The integration of these architectural ideas showcases a comprehensive approach to creating spaces that are not only functional but also resonant with the human experience.
This project exemplifies a modern approach to architecture that honors the past while embracing contemporary needs and aspirations. It invites viewers and users alike to appreciate the delicate balance between nature and the built environment. For those intrigued by the nuanced elements of this project, a deeper dive into the architectural plans, sections, and other design documents will unveil further insights into its conception and execution. Such exploration promises a rewarding understanding of how thoughtful architectural design can enhance functionality and enrich community connection.


