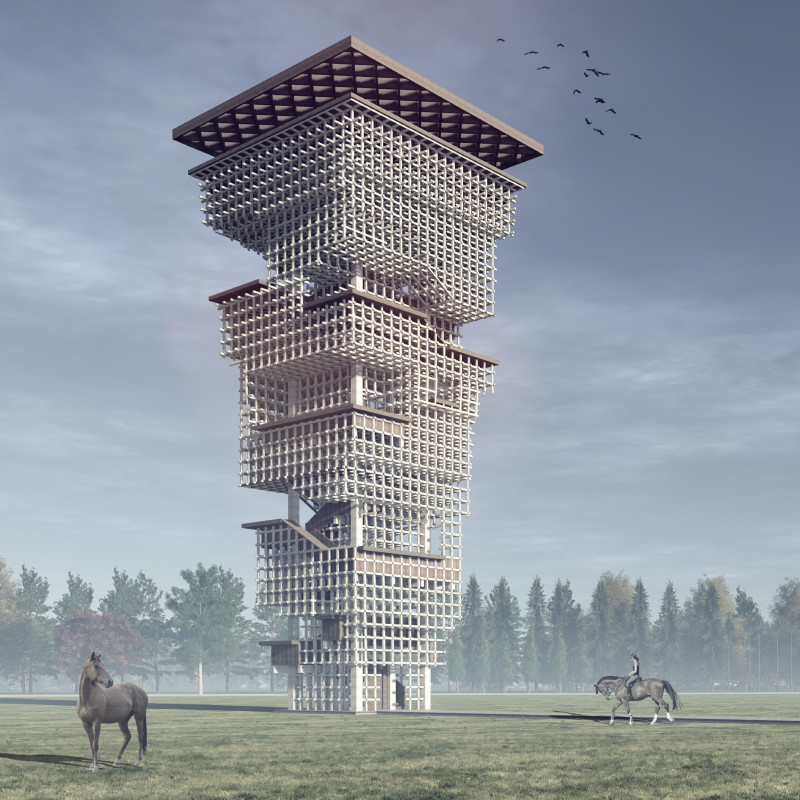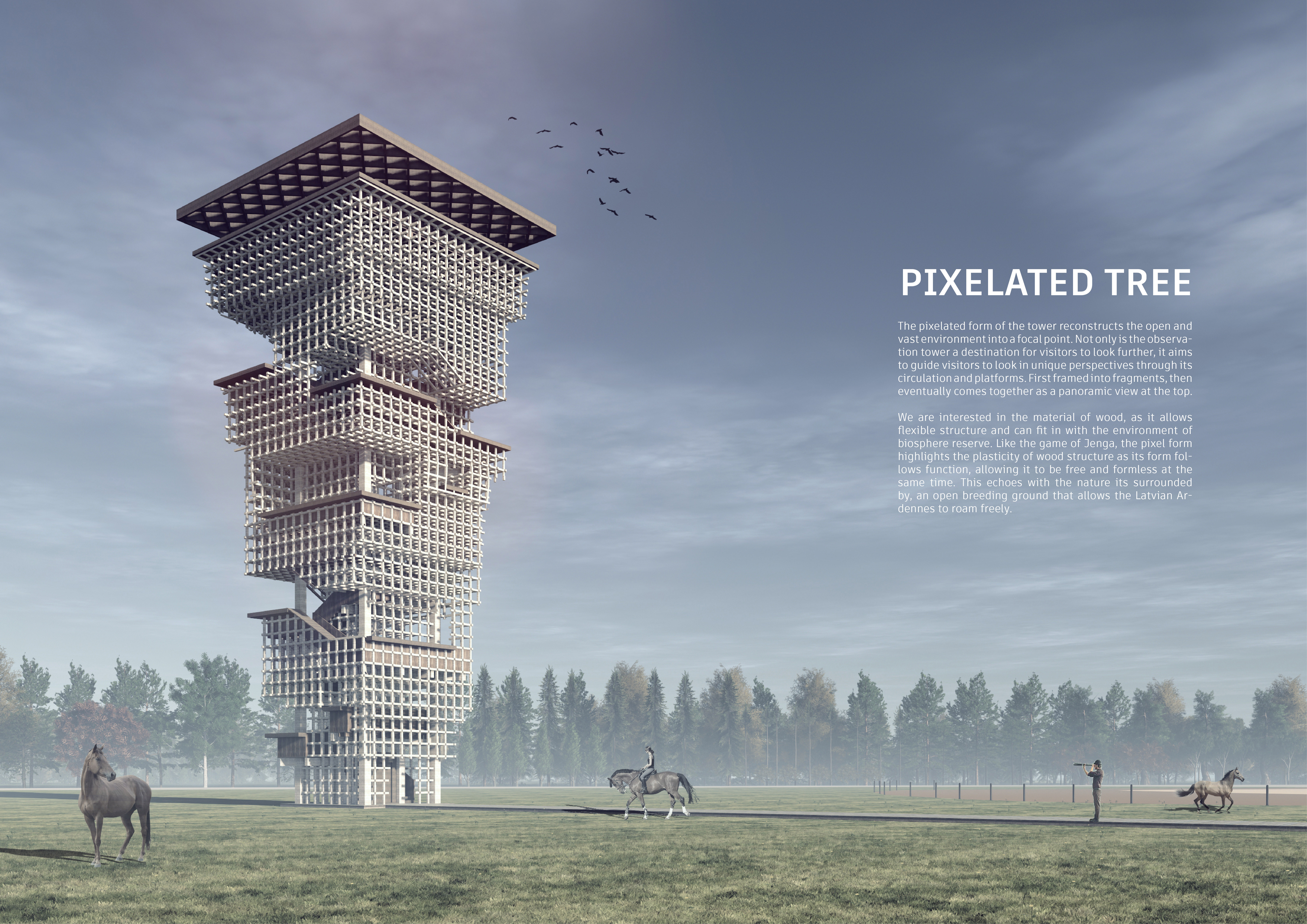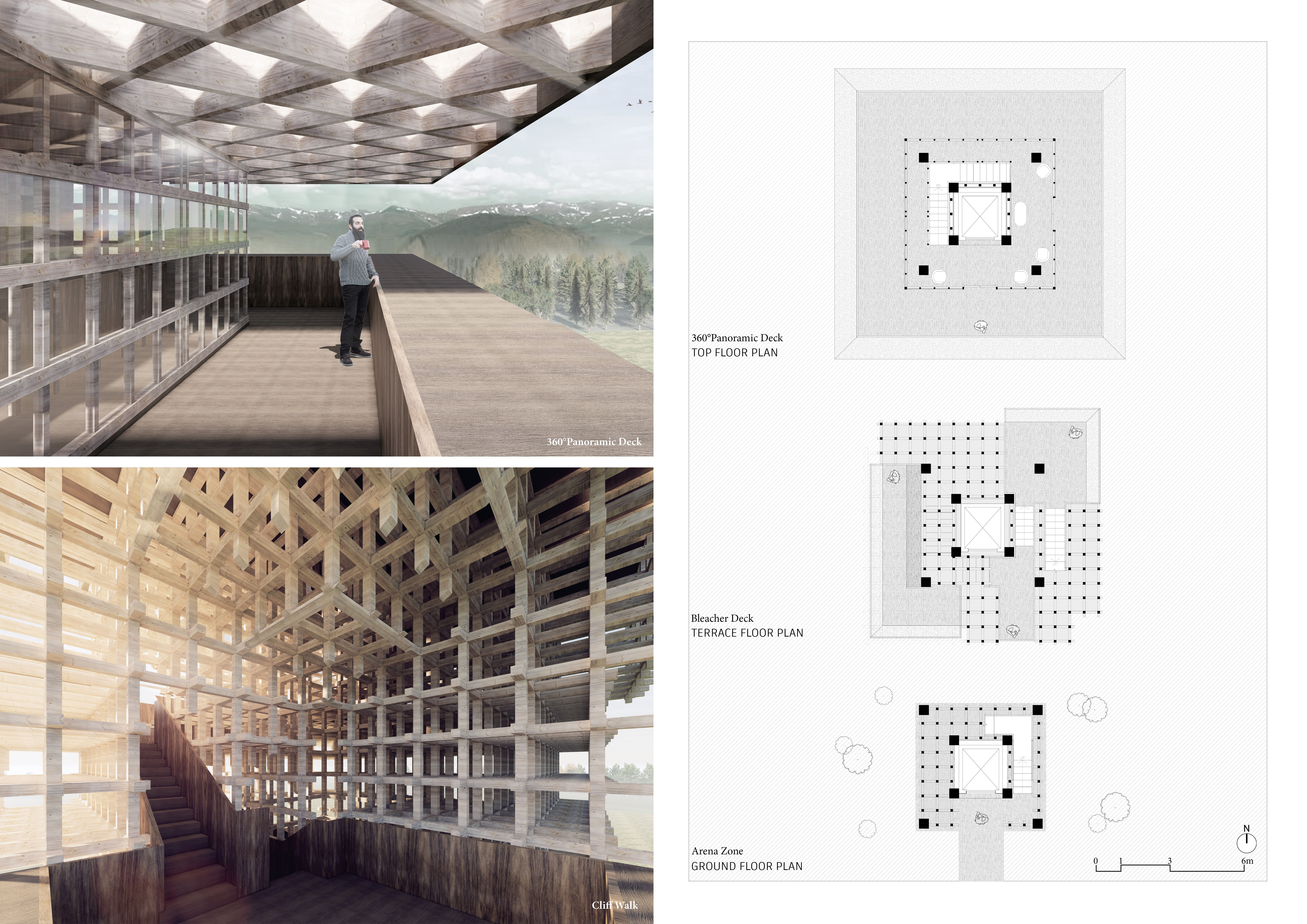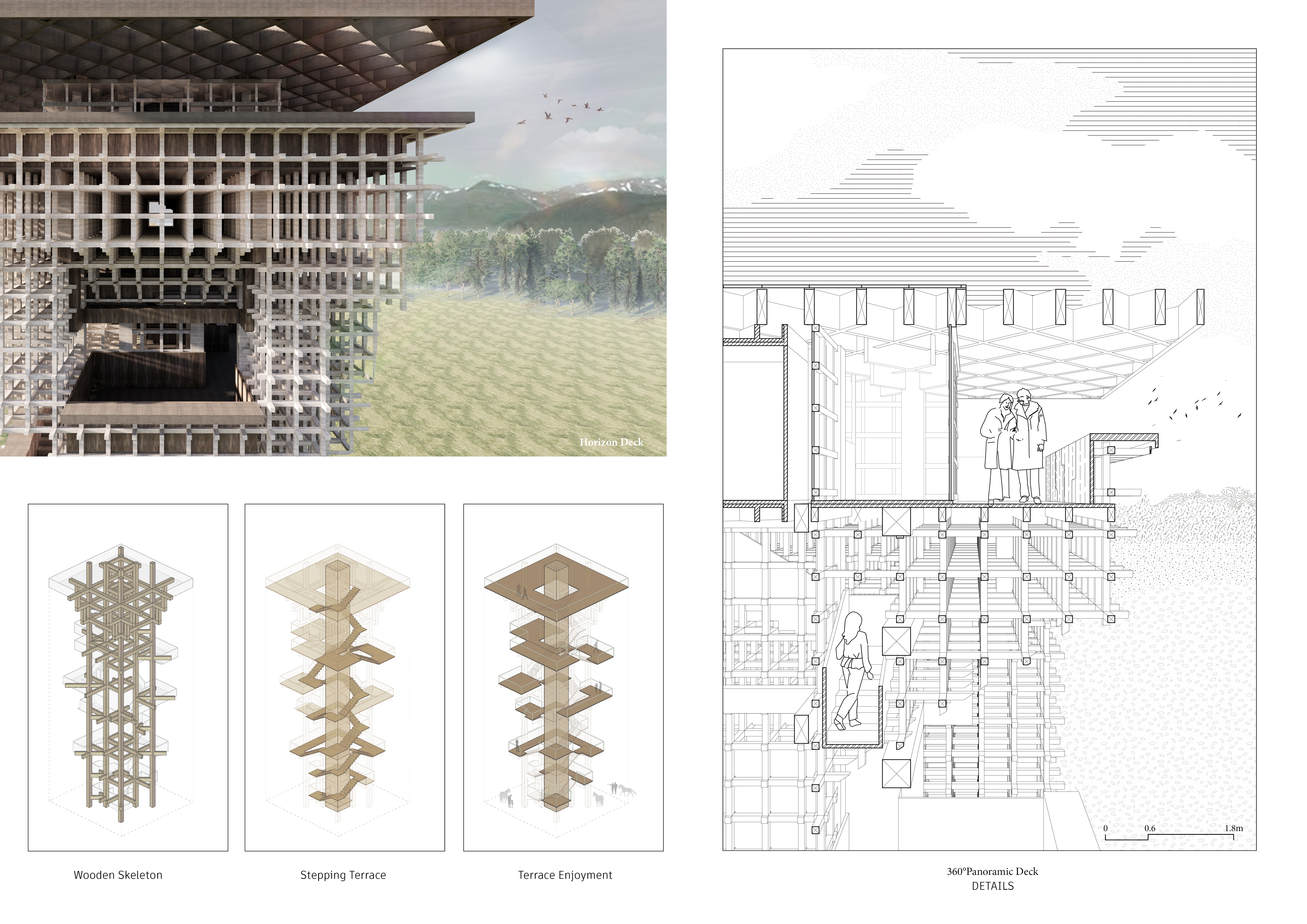5 key facts about this project
The design represents a contemporary approach to architecture, characterized by clean lines and an emphasis on natural light. The use of expansive glass façades allows for transparency, inviting the landscape into the interiors and blurring the boundaries between inside and outside. This concept reinforces the idea of fluidity in spatial experiences, encouraging occupants to engage with nature while enjoying the comforts of modern living. Furthermore, it demonstrates a dedication to energy efficiency, reducing the reliance on artificial lighting and enhancing the well-being of the inhabitants.
Functionally, the project serves as a multi-use facility, incorporating both residential and communal areas. The layout is meticulously planned to create an organic flow between different spaces, allowing for both private retreat and social interaction. Areas dedicated to recreation and leisure are complemented by quiet zones, providing a balanced living experience. This thoughtful organization emphasizes the importance of both community and individual space in today's architectural designs.
One of the hallmark features of this project is its materiality. Carefully selected materials complement the overall aesthetic while ensuring durability and sustainability. The architecture prominently utilizes locally sourced timber, which not only adds warmth to the design but also reduces the carbon footprint associated with construction. Coupled with concrete and steel elements, the use of timber creates a tactile quality that enhances the sensory experience of the building. The choice of materials demonstrates a conscious effort to utilize resources responsibly, reflecting a growing trend in architecture toward sustainability and environmental awareness.
Unique design approaches in this project also include the incorporation of green roofs and living walls, which serve to enhance biodiversity while improving insulation and air quality. These elements are not merely aesthetic; they provide practical benefits that contribute to lowering energy consumption. Additionally, the strategic placement of overhangs and shading devices controls solar gain, further promoting an energy-efficient environment. Water-efficient appliances, rainwater harvesting systems, and sustainable landscaping practices signify a comprehensive strategy toward ecological responsibility.
Another notable aspect of the project is its response to the geographical context. Situated within a specific setting, the design fluently adapts to the local climate and topography. The architecture respects the natural terrain, with contours that support effective drainage and minimize potential erosion. This contextual awareness affirms the importance of site-specific design, allowing the project to seamlessly blend into its environment while enhancing the existing landscape.
As you explore this project, consider delving into its architectural plans, sections, and overall designs, which provide deeper insights into the methodologies employed and the rationale behind specific design choices. Each element is a reflection of a broader architectural idea designed to respond to both user needs and environmental concerns. The interrelationship among materials, form, and function highlights the intricacies involved in crafting spaces that are not only functional but also contribute positively to their surroundings. This project stands as a testament to contemporary architectural practices that prioritize sustainability, user experience, and integration with nature, inviting further exploration of its various facets and the innovative approaches within.


























