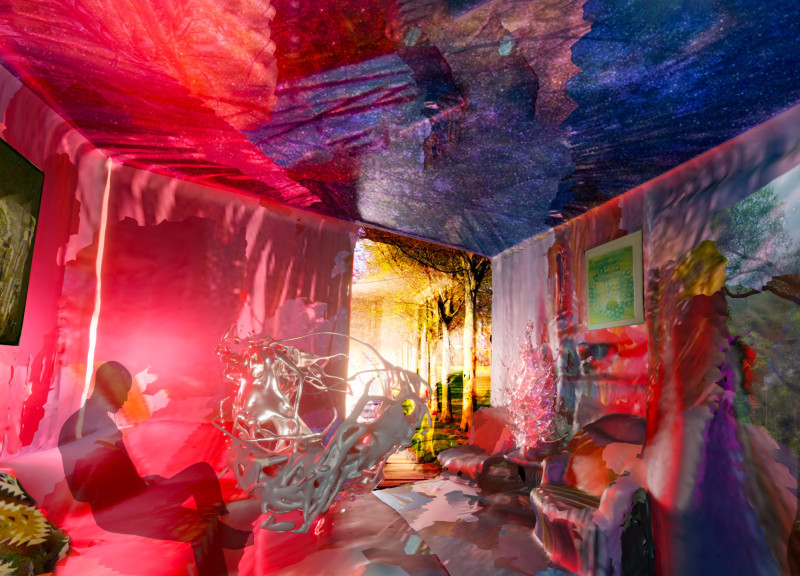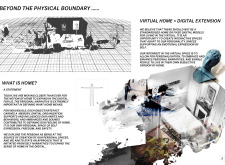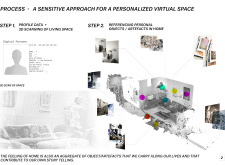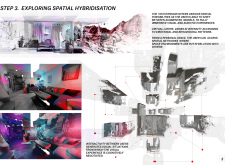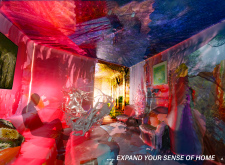5 key facts about this project
In terms of its architectural design, the project emphasizes personalization and emotional connectivity, key elements that enhance the user experience. The approach to design embraces the idea that home is not merely a physical structure but rather a reflection of one’s identity, aspirations, and memories. This understanding informs the design choices, as users are encouraged to draw from their real-life surroundings to create a virtual space that resonates with their past and present.
Notable features of the project include the integration of personal artifacts, which adds layers of meaning to each virtual environment. By incorporating treasured items from one’s home, the project elevates the importance of personal history in architectural design, transforming a cold digital realm into a warm, inviting sanctuary. This unique perspective fosters a deeper connection between users and their virtual homes, highlighting the role of memory and identity in shaping our living spaces.
The design process involves several critical steps that contribute to the unique nature of the project. Firstly, a comprehensive data profiling approach is used to create a digital persona for each user, combining personal data with 3D scans of their actual living spaces. This method ensures that the final design is not only a creative interpretation but also a close reflection of the user’s real-life environment, bridging the gap between physical and virtual realities.
The spatial arrangements within the project are carefully crafted to allow for fluidity and adaptability. Users can easily transition between different atmospheres, utilizing augmented realities to adjust their surroundings based on various contexts, moods, or social interactions. This flexibility stands out as an innovative approach to architectural design, aligning with contemporary lifestyles that often demand quick adaptability and multi-functional spaces.
Interactivity is another critical component of this architectural project, inviting users to engage with each other within their virtual environments. This emphasis on social connectivity reflects a modern understanding of how we experience home—not just as a solitary space, but as a shared environment that fosters relationships and community. The project positions itself at the forefront of exploring these communal aspects of living, providing an avenue for users to connect in meaningful ways.
The project is notably situated within a contemporary urban context, specifically referencing Paris. This choice of location adds significance, as the city is renowned for its rich architectural history and cultural vibrancy. The interplay between the historical context of Paris and the modern digital environment creates a compelling dialogue about the evolution of architectural practices and the future of home in urban settings.
By incorporating these unique design approaches, the project stands as a relevant exploration of how architecture can adapt to our changing societal needs and technological advancements. It challenges conventional notions of home, proposing a new understanding that aligns with the complexities of contemporary living. Through this lens, the project becomes not just a representation of architectural design but a forward-thinking perspective on how individuals relate to their environments, bridging the gap between the physical and digital.
For those interested in delving deeper into this innovative project, exploring the comprehensive architectural plans, sections, and various design elements will provide a fuller understanding of its scope and potential. The insights gleaned from examining these architectural ideas can enhance one's appreciation for the thoughtful considerations that underpin this unique architectural endeavor.


