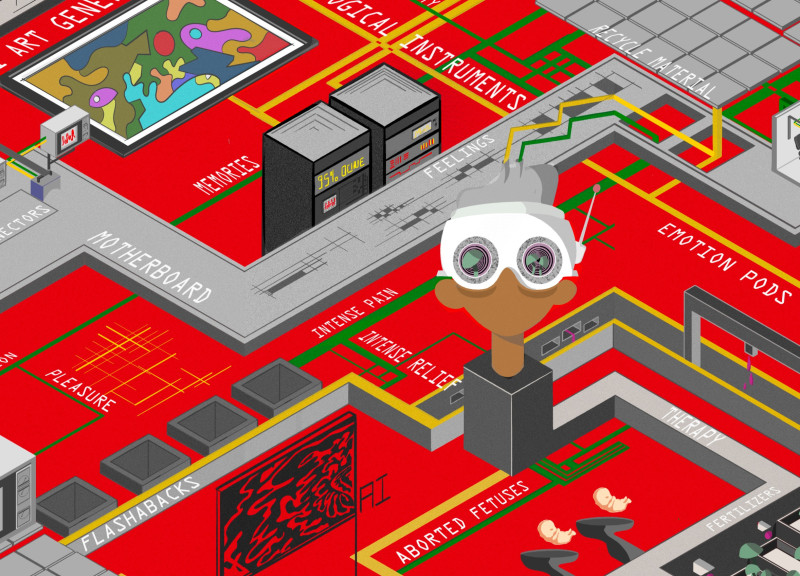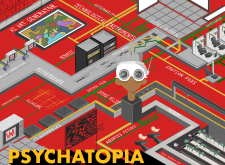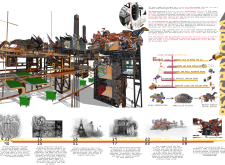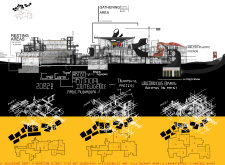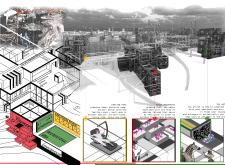5 key facts about this project
Psychatopia represents a holistic approach to mental well-being that recognizes the intricate relationship between architecture and emotional health. The design aspires to transcend traditional boundaries, envisioning a facility that not only houses various functionalities but also serves as a canvas for socio-emotional engagement. The project is structured around several key areas, each serving a distinct purpose while contributing to the overarching concept of emotional healing through experiential interaction. These areas include the AI Art Generator, where technology and creativity collide, and the Emotion Pods, designed as intimate spaces for reflection and engagement with different emotional states.
The AI Art Generator stands out as a significant element of Psychatopia, utilizing artificial intelligence to engage users in a dialogue with technology. By translating emotional inputs into artistic outputs, this space challenges conventional notions of authorship and creativity while facilitating an exploration of identity through art. The Emotion Pods represent a more personal encounter with self, allowing individuals to immerse themselves in environments curated to evoke specific feelings. These pods serve as a sanctuary for therapeutic reflection, enabling users to confront and navigate their emotional landscapes.
Additionally, the project incorporates a Magic Mushroom Farm, reflecting a thoughtful acknowledgment of alternative healing modalities and the natural world’s role in emotional wellness. This feature seeks to promote sustainability while engaging users in nature-based therapeutic practices. The integration of these diverse elements creates a tapestry of experiences within Psychatopia, each designed to foster personal growth and healing.
Materiality plays a crucial role in the project’s identity. The deliberate selection of materials emphasizes a balance between durability, aesthetic appeal, and ecological responsibility. Unrecycled plastic is used strikingly in the façade, serving as a commentary on environmental issues while recontextualizing waste materials within the architectural narrative. The steel framework provides structural integrity while enabling spatial flexibility, and glass is employed to enhance the connection between the interior spaces and the natural light outside, enriching the user experience.
In terms of spatial organization, Psychatopia is designed to facilitate movement and interaction. The layout encourages exploration, guiding users through various zones marked by distinct functions. This flow creates opportunities for spontaneous encounters and interactions, essential for a space dedicated to emotional and psychological healing. The project’s architectural design reflects a keen understanding of how space can influence human behavior and emotional responses, making it a compelling case study in contemporary architecture.
Psychatopia’s uniqueness lies in its commitment to interactivity and its critical examination of technology's role in mental health. By blending artistic practices and architectural design, the project prompts stakeholders to rethink existing frameworks that govern our understanding of wellness and community. The integration of nature, technology, and therapeutic function not only redefines the purpose of architectural spaces but also emphasizes the importance of creating environments that support mental health initiatives.
As you consider the full implications of this architectural endeavor, I encourage you to explore the project presentation further. Delve into the architectural plans and sections to gain a deeper understanding of the underlying design ideas and concepts that inform Psychatopia. Engaging with these elements will provide valuable insights into how architecture can serve as a catalyst for emotional connection and healing within our built environments.


