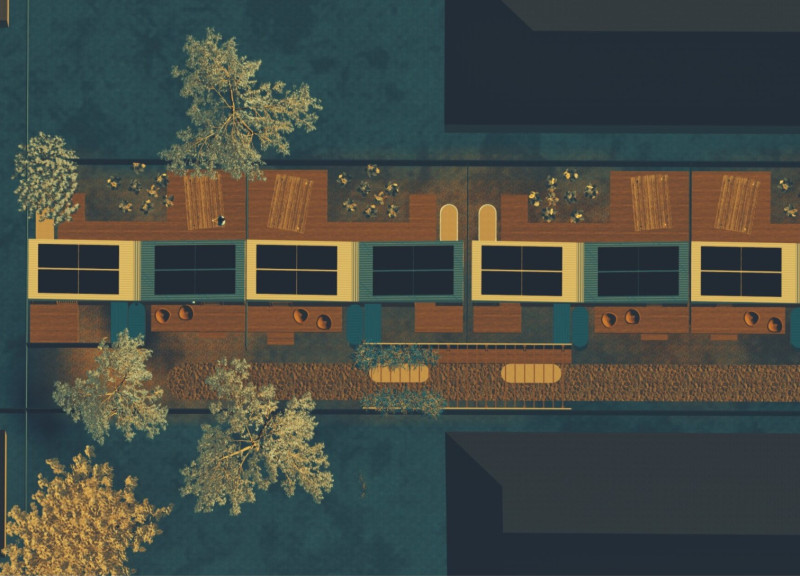5 key facts about this project
At its core, the project is designed to function as a multifunctional hub, accommodating various activities that encourage community interaction and collaboration. The layout has been meticulously planned to ensure seamless movement through and within the structure, promoting accessibility and inclusivity. The arrangement of spaces is deliberate, with open-plan areas that foster communication, alongside more intimate zones that allow for privacy and concentration. This balance between public and private spaces is a fundamental aspect of the design, reflecting a growing understanding of the diverse needs of users in contemporary architecture.
In examining the materiality of the project, one can observe a careful selection of resources that support the overarching goals of sustainability and durability. The use of natural materials such as wood, stone, and glass not only aligns with contemporary ecological practices but also enhances the sensory experience of the building. The wooden elements provide warmth and texture, creating an inviting atmosphere, while stone offers stability and grounding, reinforcing the connection between the structure and its site. Glass, employed strategically throughout, serves to maximize natural light, reducing the reliance on artificial lighting and enhancing the overall energy efficiency of the building.
Unique design approaches are evident in the architectural details and the integration of landscape features. The building's form is responsive to its environment, with curves and angles that mimic natural topography. This organic shaping creates a dialogue between the architecture and its context, fostering a sense of harmony. Moreover, the thoughtful incorporation of green spaces—such as vertical gardens and rooftop terraces—encourages biodiversity and offers inhabitants a retreat from urbanity, promoting well-being through connection with nature.
The project also emphasizes resilience and adaptability, crucial traits in today’s architectural discourse. Flexible spaces allow for future adaptability, catering to evolving community needs and potential changes in use over time. This forward-thinking approach is pivotal in ensuring that the structure remains relevant and functional, serving its users effectively for years to come.
Lighting plays a crucial role in the overall atmosphere of the project. By implementing a layered lighting strategy, the design ensures that both natural and artificial light are used effectively. Daylight filters through expansive windows and skylights, while carefully placed artificial lighting highlights architectural features and ensures comfortable visibility during evening hours. This attention to lighting enhances the user experience, promoting a sense of safety and comfort.
The project’s relationship with its site is another remarkable aspect worth noting. By carefully considering local climate conditions and topography, the design takes full advantage of natural ventilation and thermal performance. Overhangs and shading devices are skillfully positioned to mitigate heat gain while allowing for effective cooling. This consideration not only contributes to energy efficiency but also exemplifies a responsible architectural practice.
As one explores the various architectural plans, sections, and perspectives presented, it becomes evident that this project represents a thoughtful synthesis of form, function, and context. The architectural designs reflect a comprehensive understanding of user experience and environmental responsibility. This is a compelling study of how modern architecture can create adaptable, inviting, and sustainable spaces that engage communities meaningfully.
For those interested in delving deeper into the intricacies of this project, exploring the architectural plans and sections will provide invaluable insights into the design rationale and spatial organization. The architectural ideas seamlessly translate the vision into a built reality, inviting viewers to appreciate the careful thought that has gone into each element. This project stands as a testament to the potential of architecture to enrich lives and embrace its environment.


























