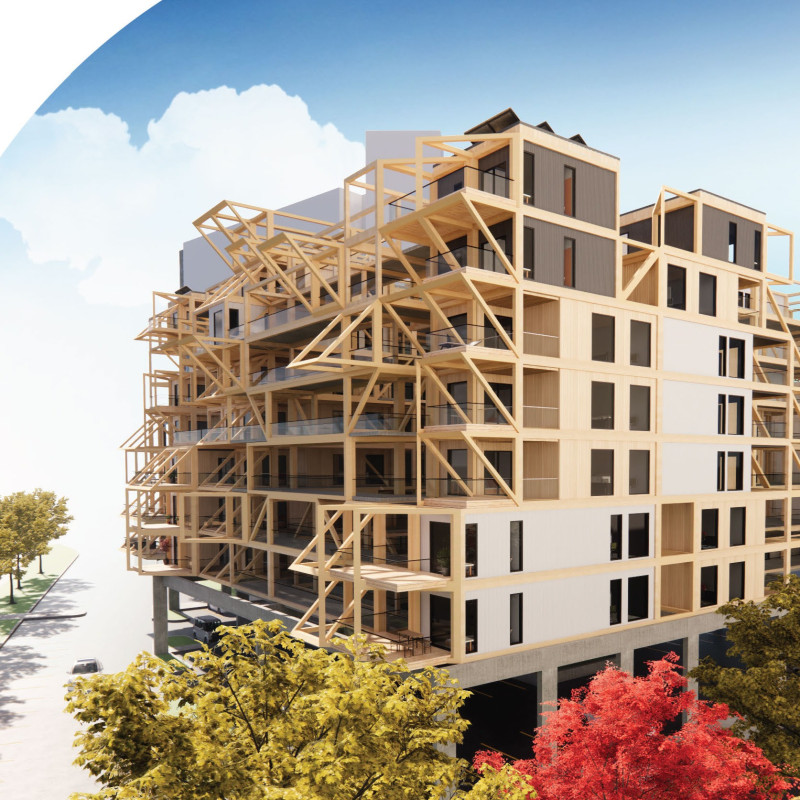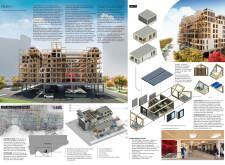5 key facts about this project
Design Functionality
The project functions as a multi-family residential building featuring a combination of one-bedroom and two-bedroom units, ensuring accessibility for a diverse population. The building's structure integrates permanent features, including shared amenities and communal areas, fostering interaction among residents. The inclusion of outdoor community spaces and gardens enhances the living experience, promoting social cohesion while providing natural environments for residents.
Unique Design Approaches
What sets this project apart from conventional housing developments is its commitment to modular architecture and sustainable practices. The use of Cross-Laminated Timber (CLT) and Glue-laminated Timber (Glulam) reflects an emphasis on renewable resources, which significantly reduces environmental impact compared to traditional construction materials. This choice not only contributes to the building's sustainability but also offers aesthetic appeal, creating a warm and inviting atmosphere.
Furthermore, the design incorporates Photovoltaic (PV) panels, allowing for energy-efficient living and reducing utility costs for residents. The project prioritizes flexibility through a modular design that can accommodate future changes in occupancy needs. This adaptability is crucial in urban settings where demographic shifts commonly occur.
Architectural Details
The architectural plans elucidate an innovative approach to space utilization, with an open-plan design optimizing natural light and airflow. The integration of sizable windows and balconies creates a visual and physical connection between interior and exterior spaces. Structural elements such as concrete foundations ensure stability while maintaining a modern appearance, providing longevity to the building.
Collectively, these design elements situate the PARK+ project as a model for future affordable housing solutions, combining functional living spaces with a community-oriented focus and sustainable practices. By reviewing the comprehensive architectural sections and designs of the project, interested readers can gain deeper insights into its innovative approach to urban living. The project invites further exploration to fully appreciate the integration of architecture, community, and sustainability.























