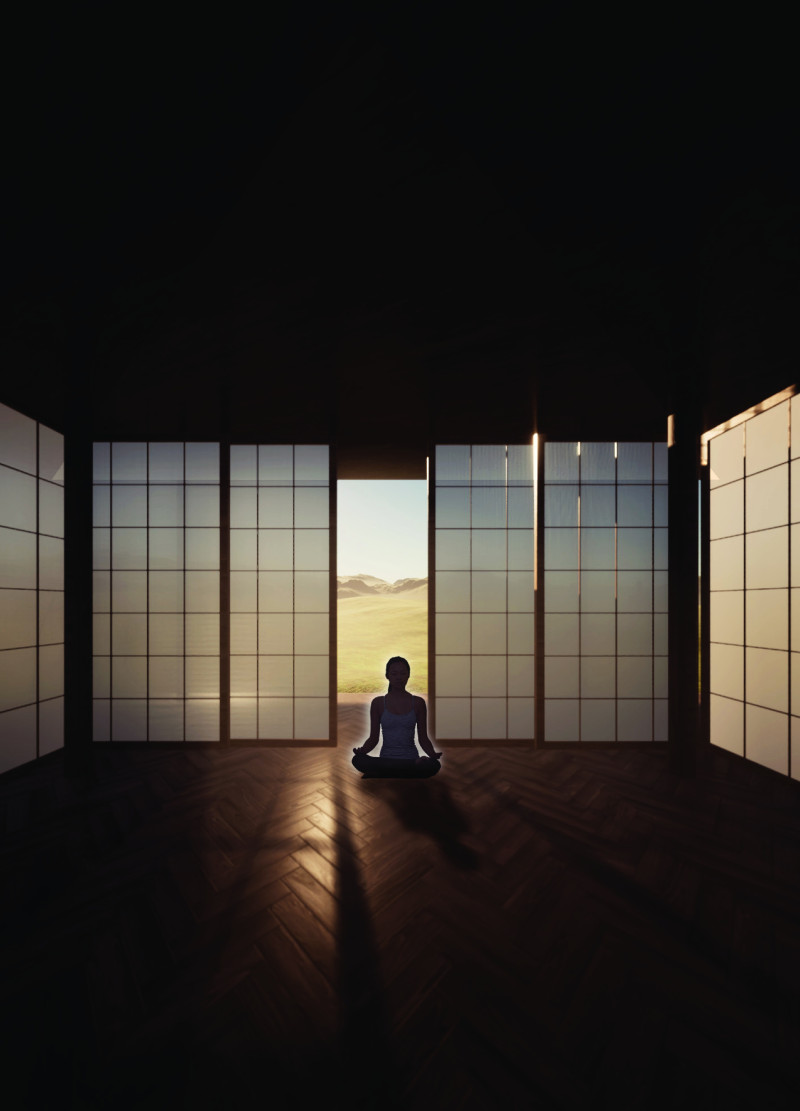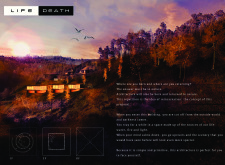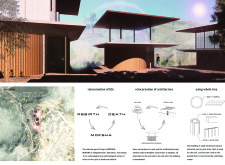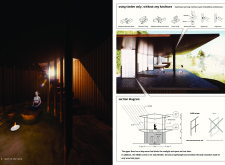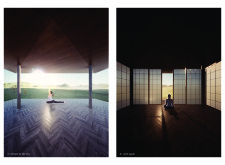5 key facts about this project
Functionally, the project serves multiple purposes, catering to both individual and communal activities. It is designed to facilitate introspection and mindfulness, providing areas for meditation, relaxation, and gathering. Each space is meticulously crafted to encourage users to engage with the environment, both inside and out. The open floor plans promote a seamless flow throughout the structure, inviting exploration and interaction with the surrounding landscape.
The architectural design is characterized by a prominent use of natural materials, particularly wood sourced from local pine trees. This choice emphasizes sustainability and establishes a warm, inviting atmosphere. The structure's framework utilizes a traditional timber construction method that operates largely without hardware, allowing for a more organic integration with its surroundings. Interior spaces are accented with Shoji screens made of paper, which can be repositioned to create flexible environments that adapt to different uses.
The project also incorporates large glass elements that enhance visibility and connectivity with the outdoors. These expansive windows serve to infuse the interior spaces with natural light while offering breathtaking views of the forest. This careful manipulation of transparency and openness encapsulates the design’s intent to foster a deep connection with the natural setting.
Uniquely, the architecture includes design elements that reflect life's dualities. For instance, areas dedicated to contemplation are intentionally placed in darker, more secluded parts of the building, offering a sense of refuge. In contrast, spaces that promote community interaction are positioned in well-lit areas where natural light filters in abundantly. This zoning strategy facilitates varying experiences throughout the building, allowing individuals to choose how they engage with the space based on their needs and moods.
The project takes care to acknowledge environmental considerations. Natural insulation materials contribute to thermal efficiency, ensuring that the structure remains comfortable throughout different seasons while minimizing energy consumption. Additionally, the incorporation of water and fire elements within the landscape design serves to reinforce the fundamental themes of life and death, creating a holistic environment that addresses both the physical and spiritual aspects of existence.
Overall, the "Life & Death" architectural project stands as an intricate representation of life's cycles, seamlessly blending architecture with philosophical concepts. Its design not only celebrates sustainable practices but also creates a restorative environment that encourages users to engage with their surroundings meaningfully. For those interested in exploring the architectural plans, sections, and designs that illustrate these concepts further, a detailed presentation of the project is available for review. This documentation provides informative insights into the architectural ideas that shaped this thoughtful and cohesive design, enriching the understanding of the project’s significance.


