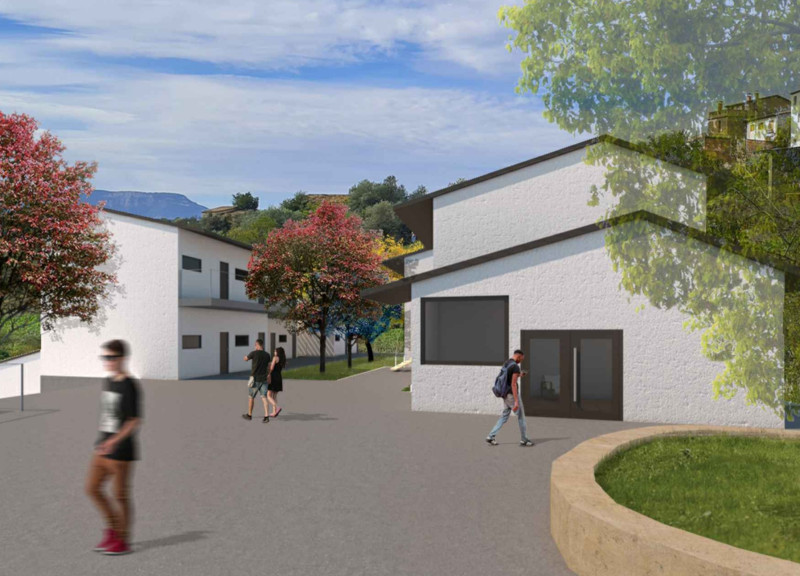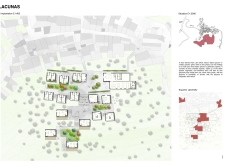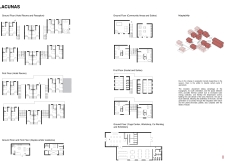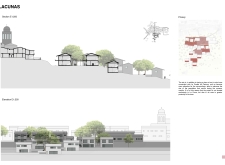5 key facts about this project
At its core, “Lacunas” represents an architectural ideology focused on creating communal areas that encourage social engagement. The layout features a series of interconnected squares that function as gathering places, each with its unique design elements catering to different activities. These spaces are flexible, allowing for a variety of uses, from local markets and cultural events to casual meetings and recreational pursuits. By prioritizing human scale and interaction, the project builds a responsive environment that adapts to the needs of its users.
The architectural design incorporates a variety of housing options, including hotel rooms, hostal spaces, and artist residences. This diversity caters to both short and long-term visitors, providing comfortable accommodations while creating a vibrant community spirit. Each unit is positioned to maximize views and natural light while maintaining privacy, thereby encouraging an ideal living experience. The thoughtful arrangement of these spaces ensures that each area benefits from the surrounding landscape, with natural elements woven into the fabric of residential life.
Materiality is a central theme in the project, with a focus on locally sourced and sustainable materials, which reinforces the connection to the area’s cultural identity. The use of local stone not only enhances the aesthetic coherence of the project but also ensures sustainability, while materials like reinforced concrete and wood may be employed to create durable structures that still evoke warmth and comfort. This emphasis on regional materials fosters a sense of authenticity and belonging within the environment.
Unique design approaches are evident throughout the project, particularly in the way it embraces topography and sunlight. The stepped forms of the building respond to the natural slope of the site, allowing for unobstructed views of the surroundings. The design maximizes solar orientation, utilizing renewable energy sources to sustain the community’s needs. This not only demonstrates a commitment to environmental responsibility but also aligns with architectural best practices aimed at reducing energy consumption.
The project incorporates innovative public spaces that are designed to be multifunctional, enhancing their usability and appeal to a wide audience. Areas dedicated to markets, exhibitions, and recreational activities create a lively atmosphere that draws in both locals and visitors. This approach encourages an active lifestyle and supports the local economy by fostering community engagement through cultural offerings.
The careful attention to circulation within the project allows for fluid movement between spaces, further enhancing the overall user experience. Pathways connecting various elements of the design minimize congestion while encouraging exploration and interaction among users. In this manner, the “Lacunas” project successfully combines aesthetic considerations with practical functionality, creating a cohesive architectural experience.
As you immerse yourself in the architectural presentation of “Lacunas,” you will discover a myriad of details, such as architectural plans, sections, and designs that vividly illustrate the thoughtfulness of the project. Each component is a testament to an architectural vision that prioritizes community, sustainability, and responsiveness to the environment. For a deeper understanding of this innovative design and to explore its practical implications further, it is encouraged to examine the project's comprehensive presentation. The exploration of architectural ideas presented in "Lacunas" promises to inspire new ways of thinking about the integration of architecture and community life.


























