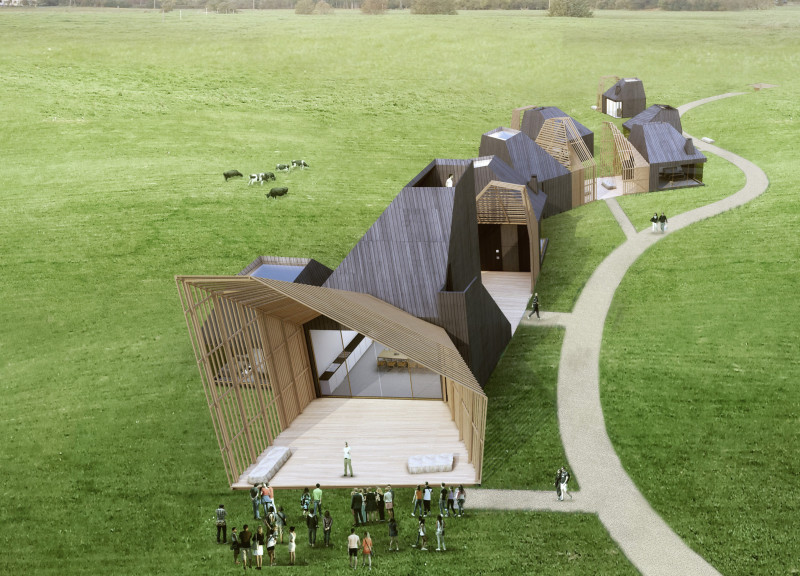5 key facts about this project
At its core, the project symbolizes a gathering space for artists, offering a refuge where individuals can find inspiration and connect with one another. It acts as a versatile environment that welcomes creativity in various forms, from artistic workshops to literary pursuits. Each hut is thoughtfully designed to cater to different functions, creating a dynamic network of interconnected spaces that support communal activities while maintaining individual privacy.
The architectural design features seven distinct huts, each characterized by its unique geometric shape and pitched roof, reminiscent of stones scattered throughout a field. This intentional form not only enhances the visual appeal of the project but also contributes to the functionality of the structures. The tilt of the roofs allows for effective rainwater drainage and provides an interesting skyline, further blending the built environment with the natural surroundings.
The materiality of the project plays a significant role in conveying its architectural identity. The use of wood as a primary material serves to evoke a sense of warmth and connection to the tradition of Latvian building practices. Additionally, cross-laminated timber panels are utilized for their structural integrity and thermal performance, ensuring a comfortable environment year-round. Metal cladding is employed to enhance durability while adding a contemporary touch, while large glass elements invite natural light into the spaces, creating a seamless transition between the indoors and outdoors.
The design incorporates various communal spaces within the overall layout, including artist residences and shared gathering areas. These spaces are designed to encourage interpersonal interactions and collaborative endeavors, reflecting the project’s ethos. The integration of an observation tower also adds a unique element, allowing visitors to take in the surrounding vistas and fostering a deeper connection with the natural environment.
One of the unique aspects of the Gathering of Stones project lies in its commitment to biophilic design principles. By prioritizing natural light, ventilation, and views, the architecture reinforces the mental and emotional well-being of its users. The interplay of indoor and outdoor spaces creates a harmonious relationship with nature, making it an inviting place for artists and community members alike.
The construction techniques employed in this project demonstrate a blend of traditional craftsmanship and modern construction practices. Emphasizing sustainability and efficiency, pre-fabricated elements are utilized to reduce waste and expedite the building process. The project is designed to ensure optimal energy performance through enhanced insulation methods, aligning with contemporary architectural standards.
The Gathering of Stones is more than just an architectural project; it is a cultural landmark that celebrates the spirit of community and creativity in Latvia. Its thoughtful design and material choices promote a rich user experience while respecting the contextual landscape. This project presents an opportunity for exploration and inspiration within a setting that encourages artistic expression and communal gatherings.
To learn more about the various architectural plans, sections, and detailed designs of this project, readers are invited to delve into the project presentation for an in-depth understanding of its visual and functional elements. This exploration will uncover the architectural ideas and philosophies that define the Gathering of Stones, showcasing the intricate details that make this project a noteworthy addition to the landscape of Latvian architecture.


























