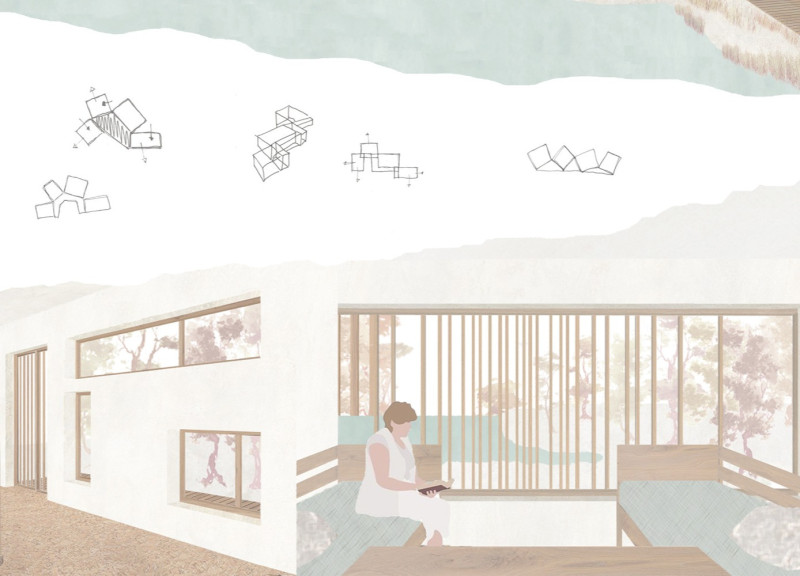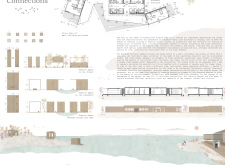5 key facts about this project
At its core, the "Home of Connections" represents a comprehensive approach to health and care, advocating for a seamless blend of architectural space and natural elements. The layout features multiple interconnected sections that enable both private and communal interactions, addressing the varying needs of patients and healthcare providers alike. The primary building encompasses essential areas, including patient rooms, diagnostic facilities, and versatile communal spaces, all designed to enhance social interactions. Complementing this is an annex that houses additional support services, thereby reinforcing the operational flow and ensuring that the building functions efficiently.
The design methodology prioritizes the creation of pensive spaces that encourage reflection and tranquility. These serene areas are strategically placed throughout the project, inviting moments of pause amidst the busyness of hospital life. By integrating forested and lakeside elements, these spaces facilitate a deeper connection to the environment, thereby enhancing the emotional support available to patients and their families. The architectural design not only provides refuge but also celebrates the natural surroundings, reinforcing the therapeutic potential of nature in the healing process.
An integral aspect of this project lies in its materiality. Local wood features prominently in the architectural design, utilized for both structural systems and finishes. This choice not only supports the local economy but also fosters a sense of warmth and comfort that enhances the hospital's inviting atmosphere. Expansive glass windows are adeptly incorporated, providing ample natural light and offering unobstructed views of the natural landscape. This connection to the outdoors serves to not only brighten interior spaces but also create an overarching sense of continuity between the built environment and its natural context. Natural stone is utilized strategically to provide durability and a sense of permanence, reinforcing the building's relationship with the ground.
In terms of unique design approaches, the project is noteworthy for its human-centric focus. Instead of adhering to the conventional healthcare model, the design is centered around improving patient experiences through increased interaction with both caregivers and nature. The flexibility of spaces allows for adaptation to the evolving needs of healthcare delivery, ensuring that the design remains relevant over time. Moreover, the inclusion of artistic elements and thoughtful landscaping enhances the emotional landscape of the hospital, encouraging positive responses from individuals who interact with the space.
The "Home of Connections" is a sophisticated architectural project that thoughtfully integrates natural elements and human needs. Its design reflects the growing awareness within the field of architecture regarding the importance of creating environments that support both physical healing and mental well-being. For those interested in exploring more about this engaging project, it is worth reviewing the architectural plans, sections, and overall design ideas that contribute to its distinctive character and functionality. Delving deeper into the specifics of this project will provide valuable insights into the thoughtful process behind its creation and the meaningful impact it strives to achieve in the healthcare sector.























