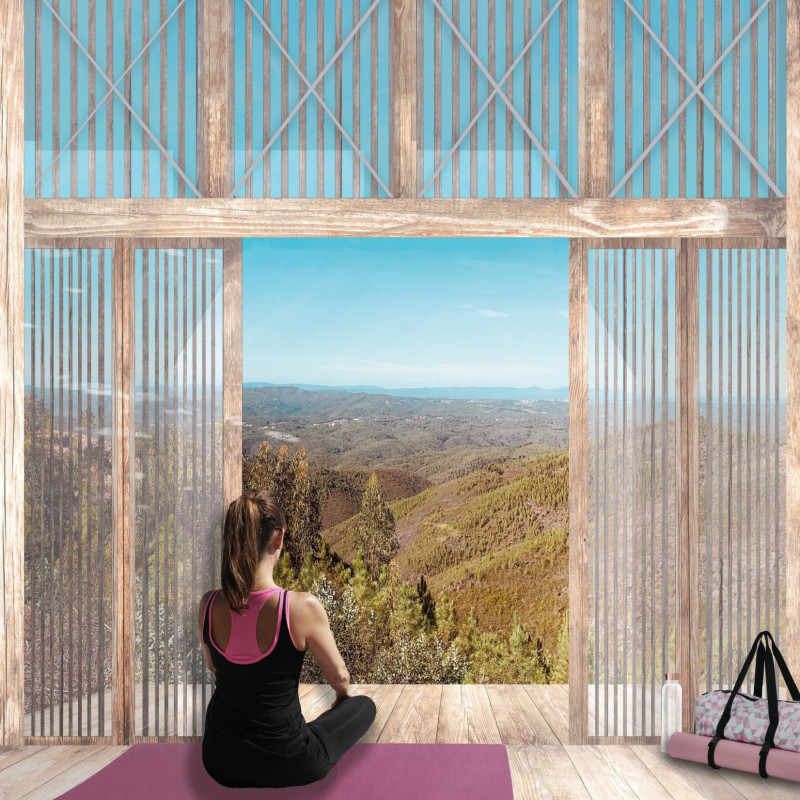5 key facts about this project
The function of the Möbius project is multi-faceted. The pavilions provide adaptable spaces designed for various activities, including yoga, meditation, and communal gatherings. Their layout encourages occupants to engage with both the interiors and the lush gardens that connect the two buildings. This interactivity highlights an architectural philosophy that values connection, not only among users but also with nature itself. The gardens act as a crucial element, promoting visual and physical links between the pavilions while serving as an ecological enhancement to the site.
Important parts of the project include the extensive use of glass facades, which allows for an abundance of natural light and captures sweeping views of the landscape. This thoughtful incorporation of transparency fosters a fluid relationship between the indoor and outdoor environments, further enhancing the meditative qualities of the space. The spaces within the pavilions are designed with flexibility in mind, allowing for various configurations depending on the requirements of its users. From zones that facilitate quiet contemplation to areas that encourage social interaction, the design accommodates a range of activities while maintaining a serene atmosphere.
Materiality plays a significant role in the project, with a strong emphasis on using locally sourced materials. This choice not only reduces the ecological footprint but also establishes a firm connection to the regional context. Natural stone is utilized for flooring and structural components, ensuring durability and providing a sense of grounding. Wood is incorporated throughout the design, from structural elements to furnishings, showcasing warmth and complementing the organic surroundings. Steel accents add a modern touch while ensuring structural integrity. Furthermore, landscaping materials are chosen with care, specifically selected to promote biodiversity through the inclusion of native plants, which contribute to the ecological wellness of the area.
What sets the Möbius project apart is its unique design approach that prioritizes sustainability and user experience. The design distinguishes itself by thoughtfully considering the spatial organization and the impact of natural light while creating an inviting atmosphere that encourages occupants to engage fully with their environment. The architectural strategy of intertwining the pavilions and gardens illustrates a comprehensive understanding of how architecture can enhance well-being and mindfulness.
Exploring the architectural plans, sections, and comprehensive designs of the Möbius project provides further insight into its innovative approaches and spatial configurations. The detailed architectural ideas are an invitation for anyone interested in contemporary design to delve deeper into this exemplary project. Further examination of the project presentation will reveal the meticulous attention to detail and the imaginative solutions woven throughout the design, showcasing the nuances that contribute to its overall impact.


























