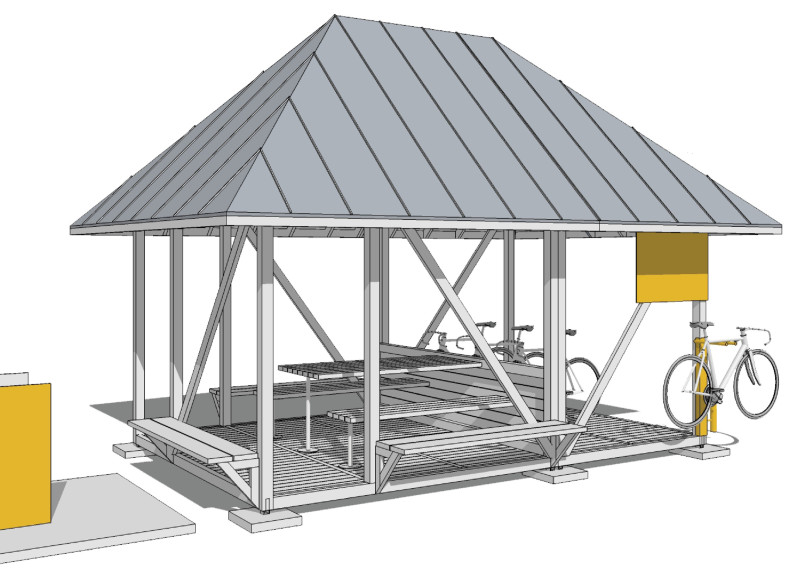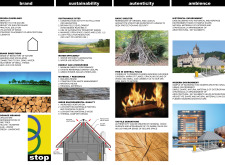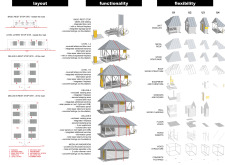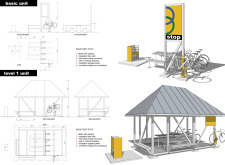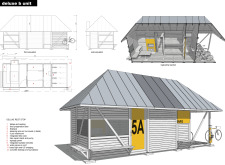5 key facts about this project
The project incorporates different types of spaces to meet various user needs. The Basic Rest Stop features essential elements such as seating, a bike repair station, and bike racks. It offers a practical utility for short stops. The Level 1 Units provide enclosed seating and optional amenities like fireplaces, catering to more extended stays and fostering social interactions. Meanwhile, the Deluxe Units include sleeping arrangements, food preparation areas, and restrooms to support longer visits.
Materiality is a key aspect of the design, covering aesthetic and functional needs. Primary materials include wood for structural and cladding elements, which brings warmth and a natural feel. Metal is utilized in the roofing, enhancing durability while contributing to a modern appearance. Concrete footings establish a stable foundation, and glass elements facilitate transparency, allowing a connection between indoor and outdoor spaces. This careful selection of materials emphasizes sustainability, with a focus on both local sourcing and eco-friendly construction practices.
Innovative design approaches set this project apart from similar structures. The placement of the central fireplace encourages social gatherings, creating a communal atmosphere. Additionally, the tactile quality of materials has been carefully considered, fostering an emotional resonance with users. The modular nature of the design allows flexibility in usage, making it easy to adapt to diverse user requirements and changing environmental conditions.
The design also adheres to contemporary sustainability standards, including water-efficient landscaping and renewable energy integration through solar panels. The emphasis on eco-friendly practices is evident in material reuse and minimal site disruption, aligning the project with modern environmental standards.
To explore the detailed architectural plans, sections, and designs, visit the project presentation. Gaining deeper insights into the design ideas will illustrate the various elements that make this cyclist's rest stop a practical and appealing addition to its surroundings.


