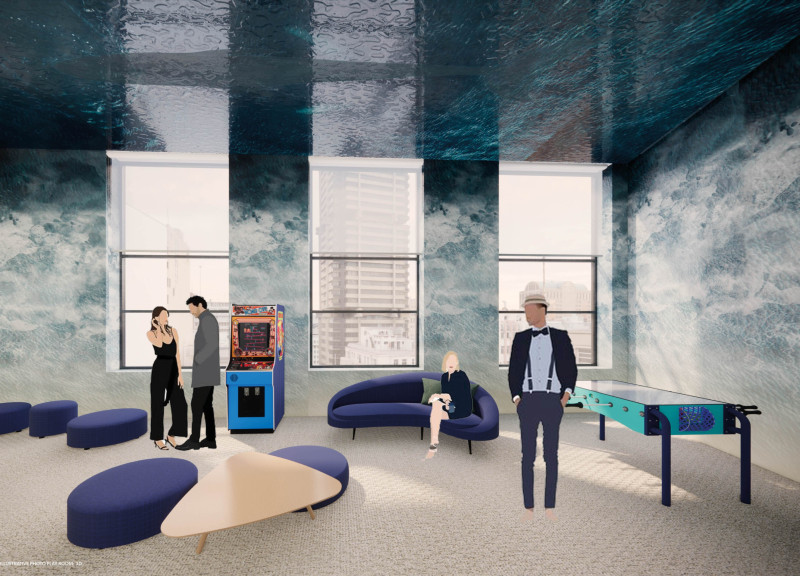5 key facts about this project
At its core, Ocean Coworking represents a significant shift in how architectural spaces can facilitate work and social engagement. It recognizes the profound changes in work habits, particularly in the wake of recent global events that have led to an increased demand for adaptive space and social connectivity. The architectural design prioritizes an environment that encourages collaboration while also ensuring that individual workspaces remain conducive to productivity.
The layout of Ocean Coworking is meticulously organized to facilitate a seamless flow between various functions. Central to the design is an open workspace that fosters interaction among users. This area is complemented by private offices, allowing for focused work without distraction. The inclusion of common areas, such as lounges, kitchens, and informal meeting spots, further enhances the potential for spontaneous collaboration and socialization. These spaces are designed to encourage users to engage with one another naturally, thereby nurturing a sense of community.
A key feature of the project is its innovative approach to spatial dynamics. Movement is a crucial aspect of the design, with pathways that encourage users to navigate effortlessly from collaborative zones to quieter areas designated for individual tasks. This thoughtful consideration of user experience leads to an environment that balances the need for social engagement with the necessity of privacy.
Material selection plays a pivotal role in the Ocean Coworking project, aligning with its biophilic design principles. The architectural approach emphasizes the use of natural materials that evoke a sense of connection to the environment. Natural wood, for instance, features prominently in furniture and cabinetry, creating an inviting warmth that resonates with users. Textiles used throughout the space further contribute to a comfortable atmosphere, while glass and metal elements facilitate transparency and light, enhancing the overall spatial experience.
The design also incorporates elements inspired by nature, such as indoor greenery and aquatic motifs, which serve to reinforce the thematic concept of flow and connectivity. These features not only beautify the environment but also serve to improve the well-being of the users, aligning the architectural intention with considerations for mental health and productivity.
Ocean Coworking also stands out in its adaptability. Many of the spaces can transform to accommodate various functions. For example, rooms designed for meetings can morph into event spaces or social hubs, reflecting a contemporary approach to workspace design that prioritizes flexibility. This design philosophy is integral to fostering a vibrant community, where interactions lead to new ideas and innovations.
The project showcases an understanding of the importance of creating a holistic environment, where architecture serves not just as a structure but as an ecosystem that nurtures collaboration among its users. This careful attention to the different aspects of work and social life culminates in a workspace that is not merely functional but inspiring.
For those interested in a deeper understanding of the Ocean Coworking project, exploring architectural plans, sections, and detailed designs can provide valuable insights into the architectural ideas that have shaped this unique workspace. Engaging with these materials will enhance appreciation for the architectural strategies employed and the thoughtful considerations that define the project.


























