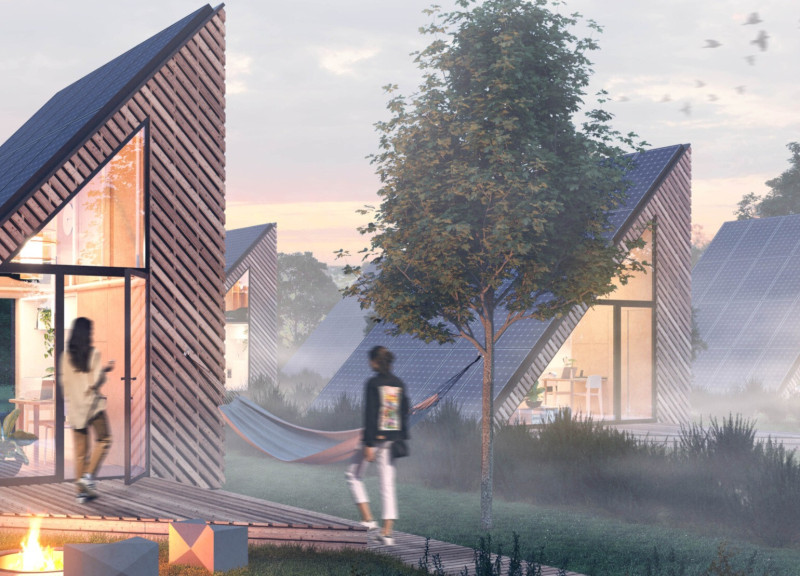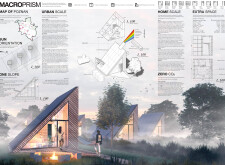5 key facts about this project
Functionally, the MACROPRISM project offers modular housing units that can adapt to the varying requirements of families, professionals, and individuals. This adaptability is one of the core tenets of the design, allowing residents to reconfigure their living spaces as needed, promoting a sense of flexibility in how people live and work. Each unit is carefully oriented to maximize natural light, fostering a welcoming atmosphere that reduces reliance on artificial lighting and energy consumption.
The design incorporates notable architectural features that enhance both aesthetic appeal and practical functionality. The sloped roofs play a significant role, facilitating rainwater collection while providing opportunities for solar panel integration. This design choice not only contributes to the project’s sustainability goals but also enhances its visual character. In addition to the roofs, the extensive use of large glass windows creates ample openings that blur the boundary between indoor and outdoor environments, enriching the spatial experience for residents and encouraging connections with the surrounding landscape.
Material selection is another crucial aspect of the MACROPRISM project. Utilizing timber for external cladding emphasizes warmth and a strong connection to nature, aligning with contemporary trends in sustainable architecture. Additionally, the inclusion of photovoltaic panels reinforces the project's commitment to renewable energy sources. The materials employed effectively balance performance and ecological considerations, showcasing a design approach that values both functionality and environmental impact.
One of the standout features of the MACROPRISM design is its community-centric layout. The arrangement of housing units promotes interaction among residents, creating communal spaces that encourage social engagement. This thoughtful planning aspect acknowledges the importance of community ties in today’s often fragmented urban environments, fostering a sense of belonging and collective identity.
The project also embraces a zero-carbon initiative, adhering to stringent sustainability criteria that address environmental concerns. By prioritizing low-impact materials and energy-efficient systems, the MACROPRISM project sets a precedent for future developments in architecture. This proactive stance on sustainability not only reduces the carbon footprint but also serves as an educational model for other architects and urban planners striving for responsible design solutions.
In terms of architectural ideas, MACROPRISM reflects an approach that integrates advanced design techniques with practical considerations. The project’s modularity permits growth and change, addressing the dynamic nature of living conditions in urban areas. This responsiveness to shifting demographics and needs particularly resonates with the challenges of contemporary urban living.
For those interested in a more in-depth analysis of this project, exploring the architectural plans, sections, and overall designs will provide valuable insights into how these elements come together to form a cohesive vision. The thoughtful integration of sustainability, modularity, and community engagement positions the MACROPRISM project as an exemplary model in the realm of contemporary architecture. Readers are encouraged to delve deeper into the project presentation to appreciate the full spectrum of architectural innovations that define this endeavor.























