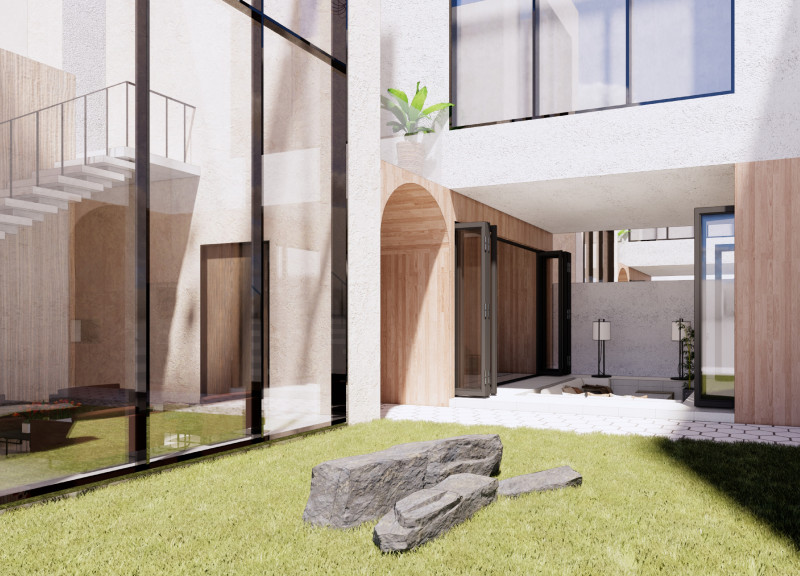5 key facts about this project
At its core, the architecture emphasizes a sense of belonging and accessibility. The design features open spaces that encourage dialogue and collaboration, with carefully considered circulation patterns that guide users throughout the building while maintaining a sense of flow and continuity. The interior layout prioritizes flexibility, allowing spaces to adapt to varying functions, from community gatherings to educational workshops. This versatility is critical in responding to the ever-evolving demands of its inhabitants.
A compelling aspect of the project's architecture is the attention to materiality. Selected materials, including locally sourced wood, durable concrete, and expansive glass, not only contribute to the building's visual coherence but also resonate with the local context. The use of wood brings warmth and a sense of nature inside, while concrete provides structural integrity and a modern feel. Glass, strategically employed, establishes a connection between the interior and the exterior environments, fostering transparency and inviting natural light into the heart of the building.
The design embodies unique approaches that distinguish it from traditional architecture. For instance, the incorporation of green roofs and vertical gardens exemplifies a commitment to sustainability, enhancing biodiversity while also improving the building's energy efficiency. This design decision not only mitigates urban heat but also contributes to the well-being of its occupants, creating a healthier indoor environment. Furthermore, rainwater harvesting systems are integrated into the façade design, demonstrating an innovative approach to resource management and environmental responsibility.
In terms of aesthetics, the architecture strikes a balance between contemporary and contextual design elements. The façade showcases a rhythmic interplay of textures and materials, creating visual interest while maintaining a sense of harmony with the surroundings. The use of large, operable windows allows for adaptability in energy use and fosters an indoor-outdoor relationship that enhances the user experience.
Specific architectural details further enhance the overall design narrative. Attention to the scale and proportion of spaces ensures that users feel comfortable and engaged. Interior surfaces are treated with a palette of neutral tones that serve to highlight the natural materials, creating a calm atmosphere conducive to both work and relaxation. The strategic placement of communal areas invites interaction, encouraging an environment of collaboration and community engagement.
The architectural design successfully integrates modern technological solutions, employing energy-efficient systems and sustainable practices throughout the project. From the orientation of the building to maximize passive solar heating to the careful selection of materials aimed at reducing the carbon footprint, every element reflects a commitment to ecological stewardship. Such considerations are increasingly important in contemporary architecture, responding to global challenges with practical solutions.
Moreover, the project is designed to be a landmark, offering identity and presence within its urban context. Its scale and form are balanced in relation to its surroundings, creating a dialogue between new and existing structures. This thoughtful consideration supports the broader urban fabric and enhances the experience of those who engage with both the building and the landscape surrounding it.
As you delve deeper into the details of this project, we encourage you to explore the architectural plans, sections, and various design elements presented. An examination of these architectural ideas will provide you with a comprehensive understanding of how the design strategies employed in this project contribute to its overall success and impact. The synthesis of function, form, and sustainability found within this architectural endeavor underscores its role as a pivotal element in the community, encouraging interaction and fostering a sense of place. For further insights and a more detailed exploration of the project, we invite you to engage with its presentation.


























