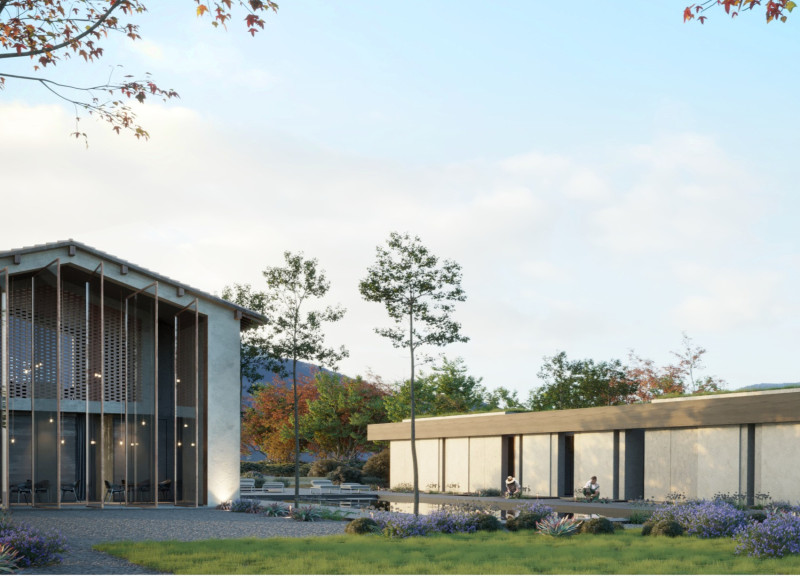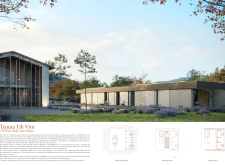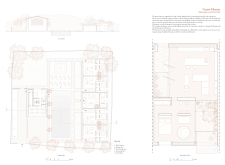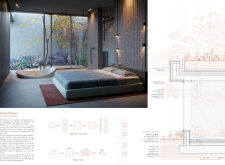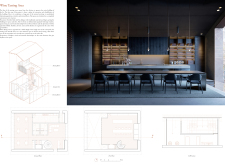5 key facts about this project
At its core, the project serves multiple functions. It supports the traditional processes of winemaking while simultaneously offering an immersive experience for visitors. The architectural design carefully considers the flow of activities, from grape processing to wine tasting, ensuring that each component of the winery serves its purpose efficiently. The guest homes are strategically placed to provide comforting retreats for visitors while enhancing their engagement with the winery's operations and the surrounding environment.
The design features a series of modular units that emphasize connectivity and social interaction. Each guest home offers both communal areas and private spaces, allowing for flexible use while respecting personal boundaries. This arrangement fosters a sense of community and enables visitors to engage with both the vineyard and each other. The architectural approach places significant emphasis on visual permeability, encouraging a dialogue between the indoor and outdoor spaces. Large windows and glass installations provide panoramic views of the picturesque landscape, enhancing the overall experience of staying at the winery.
Materiality is another critical aspect of the project, reflecting both aesthetic considerations and environmental sustainability. The use of local materials such as wood, stone, and concrete establishes a strong connection to the site. Wood is carefully incorporated throughout the interior, fostering a warm and inviting ambiance. The concrete elements add durability and serve as a modern foundation that complements the traditional aspects of the surrounding architecture. Extensive glazing not only invites natural light into the interiors, creating a vibrant atmosphere but also frames the breathtaking vistas, blurring the boundaries of inside and outside.
The landscape surrounding the guest homes is designed to be an extension of the architecture itself. Private garden spaces are included for each unit, allowing guests to enjoy personal outdoor experiences that align with the winery’s commitment to sustainability. Water features, pathways, and communal gathering spaces are harmoniously integrated, promoting both tranquility and community engagement. The design emphasizes the importance of nature, offering a serene escape for visitors while simultaneously encouraging interactions.
Unique design approaches are evident throughout the project. One significant aspect is the emphasis on sustainability through the integration of renewable energy solutions, such as solar panels, which are designed to minimize the carbon footprint of the operation. Additionally, hydronic heating systems are utilized to provide efficient warmth. These elements highlight a commitment to environmentally conscious design that benefits both the winery and its visitors.
Tenuta Tili Vini stands as an exemplary architectural project that balances functionality, community, and sustainability. Its integration within the Umbrian landscape fosters a unique experience for guests while respecting traditional winemaking practices. The use of local materials, innovative design strategies, and a focus on social interaction contribute to the project’s richness and depth. For those interested in exploring the extensive details of this architectural design, including architectural plans, sections, and unique design concepts, a closer look at the project presentation will provide valuable insights into this remarkable endeavor in the world of architecture.


