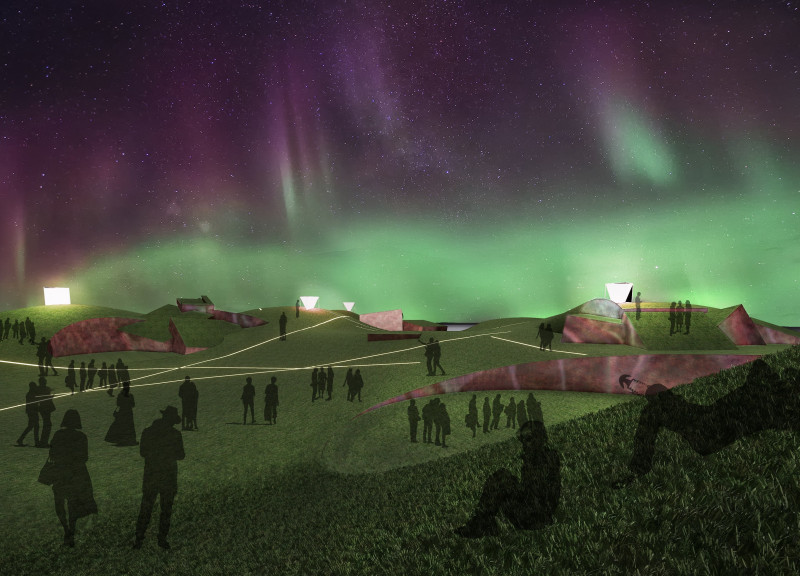5 key facts about this project
At the core of the design is a commitment to sustainability and environmental consciousness. The project employs a variety of sustainable materials, including reclaimed wood, concrete, and large panes of low-emissivity glass, which work together to reduce the carbon footprint of the structure while offering natural insulation and light. These materials are carefully selected not only for their functional properties but also for their aesthetic qualities, ensuring that the architecture remains visually appealing to the public and seamlessly integrates into the surrounding urban environment.
The overall design embodies an open and inviting atmosphere, characterized by expansive public spaces that encourage interaction and connectivity. The primary entry point features a wide landscaped plaza designed to be a communal gathering space, accessible from multiple directions, which promotes foot traffic and engagement with the street. The architectural plans reflect the importance of connectivity in urban design, providing easy access to transit options and encouraging an active lifestyle among residents and visitors.
Vertical elements such as green walls and terraces add a sense of dynamism to the façade, not only enhancing the visual interest of the building but also providing functional green spaces that contribute to local biodiversity. The incorporation of vegetation throughout the project demonstrates a holistic approach to design, where architecture and nature coexist harmoniously. This focus on integrating landscape elements within the structure establishes a dialogue between the built environment and the natural world, promoting well-being among occupants.
Inside, the design prioritizes flexible spaces that can adapt to various uses, from retail to community events and offices. The architectural sections reveal a keen understanding of how spaces can be used over time, emphasizing the importance of versatility in modern architectural practice. This flexibility ensures the building can evolve with the community’s needs, making it a lasting asset rather than a static installation.
Unique details embedded within the architecture further enhance user experience and engagement. For example, strategically placed windows not only flood interior spaces with natural light but also frame views of the surrounding landscape and cityscape, creating a connection between the occupants and their environment. The thoughtful allocation of communal spaces, such as meeting rooms and lounges, encourages collaboration and interaction, aligning with contemporary trends in workspaces and social architecture.
In discussing the design execution, attention is also paid to the circulation within the project. The flow of movement has been carefully considered, providing clear pathways that guide users seamlessly from one function to another. This consideration of circulation not only improves the usability of the space but also contributes to a sense of comfort and ease, reflecting the architects’ understanding of the human experience within architectural settings.
As this project progresses, it stands as a testament to the thoughtful and innovative approaches in modern architecture, underscoring the significance of design that is both functional and contextually aware. For those interested in delving deeper into the intricacies of this project, including the architectural plans and sections that articulate its spatial organization and material relationships, a detailed exploration of the project presentation is highly recommended. By examining these technical drawings and design ideas, one can gain further insights into how this architecture aims to shape contemporary urban life.






















