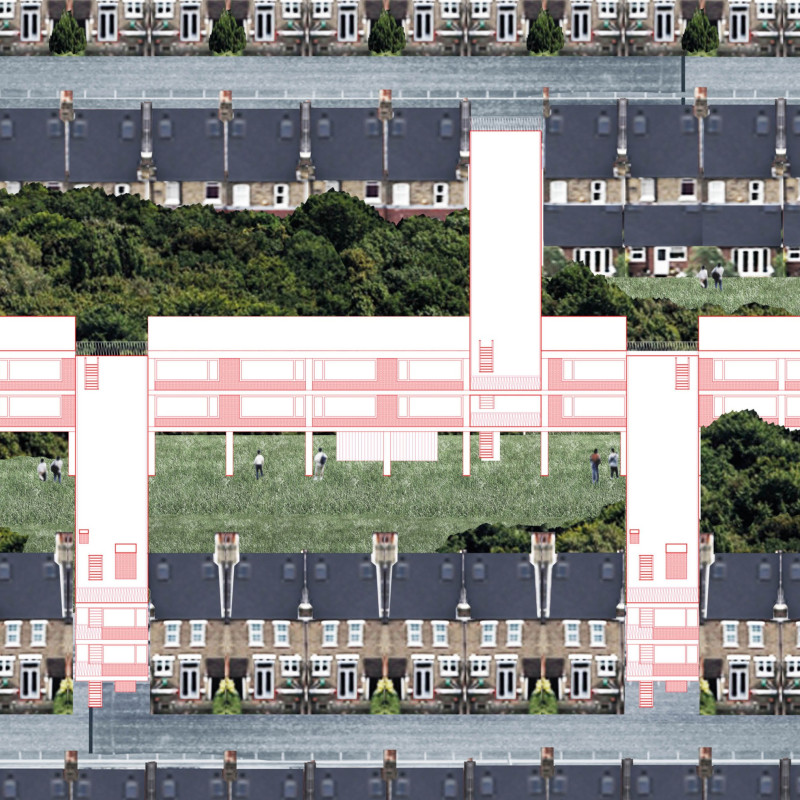5 key facts about this project
Materials play a pivotal role in the overall design, with a careful selection that balances durability and visual appeal. The project primarily employs reinforced concrete, glass, and timber, each chosen for its specific properties and contributions to the ambiance. Reinforced concrete provides strength and structural integrity, allowing for expansive open areas. The extensive use of glass maximizes natural light, creating a vibrant environment that connects the interior spaces to the external surroundings. Timber accents introduce warmth and a sense of nature, softening the architectural language and inviting users to appreciate the tactile qualities of the materials.
The layout of the project is meticulously considered, incorporating functional zoning that directs flow and optimizes usability. Communal areas are strategically positioned to encourage social interaction, while quieter zones cater to individual reflection or focused work. This design approach acknowledges the importance of varied spatial experiences, ensuring that the environment adapts to the needs and preferences of its users.
Unique design elements are evident throughout the project. The integration of green spaces, both indoor and outdoor, promotes sustainability and enhances the quality of life for occupants. Living walls, rooftop gardens, and landscaped terraces contribute to ecological balance and offer recreational opportunities, reinforcing the project's commitment to environmental stewardship. The design incorporates passive energy strategies, utilizing natural ventilation and solar orientation to reduce dependency on mechanical systems, showcasing an innovative approach to energy efficiency.
The architectural design embraces the surrounding context, with careful consideration for the local climate and topography. The structure is positioned to optimize views, framing the landscape while minimizing its environmental impact. Such sensitivity to site conditions and community needs creates a harmonious relationship between architecture and its environment.
Overall, this project reflects a modern understanding of the role architecture plays in shaping social interactions and community well-being. It showcases a commitment to sustainable practices, intelligent design, and the creation of enriching environments for users. For those interested in delving deeper into the architectural aspects of this project, such as the architectural plans and sections, exploring the detailed presentations will provide further insights into its thoughtful execution and design philosophy. This analysis invites readers to appreciate the intricate balance of form and function that characterizes this significant architectural undertaking.


























