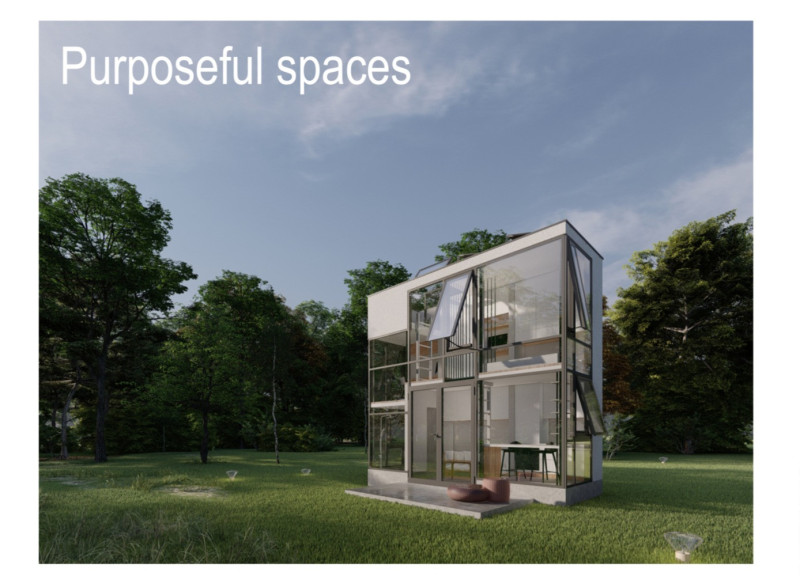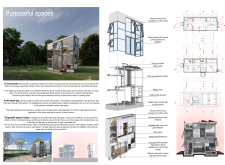5 key facts about this project
The building features a cubic shape characterized by its angular lines, which align with contemporary architectural trends. The structure is primarily formed using Cross Laminated Timber (CLT) for its walls, noted for its strength and thermal insulation properties. This choice of material not only enhances sustainability but also aligns with modern aesthetic preferences by providing a warm wood finish.
Sustainability is further emphasized through the incorporation of solar panels and energy-efficient glazing. The building includes large windows designed for natural ventilation and daylight penetration, contributing to reduced energy consumption. The use of mineral wool insulation between the CLT walls ensures both acoustic and thermal performance.
Unique Features of Design Approach
One of the significant distinguishing factors of this project lies in its modular nature. The structure can be efficiently replicated using prefabricated components, allowing for quicker assembly and reducing overall construction costs. This approach addresses the urgent demand for affordable housing without compromising on quality or design integrity.
Interior spaces are designed with flexibility in mind. The configuration separates private and communal areas efficiently, with an adaptable first-floor bedroom that can transition into an office space. Adjustable furniture within the living area enables personalized arrangements, accommodating various activities and lifestyles. This flexibility is increasingly relevant in urban settings where spatial constraints often limit functional use.
Discussing Architectural Outcomes
The architectural outcome is a response to the pressing need for efficient living solutions within burgeoning urban environments. By emphasizing adaptable interiors and sustainable features, the design provides a robust model that can cater to diverse residential needs.
To gain deeper insights into the architectural plans, architectural sections, and architectural designs of the project, explore the complete project presentation. The detailed elements of the architectural ideas reveal how this project sets itself apart within the current landscape of urban housing solutions.























