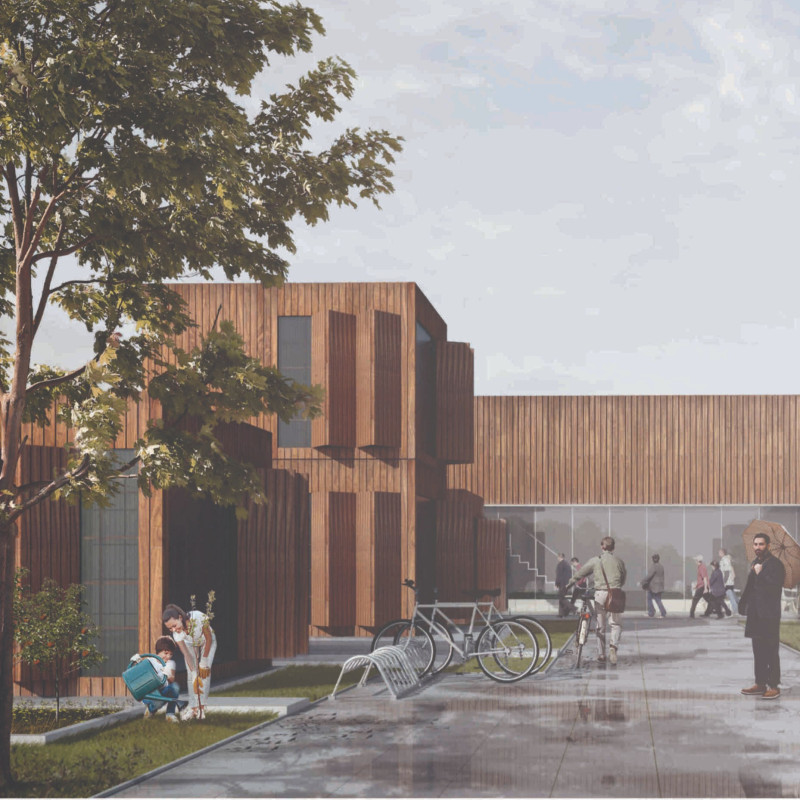5 key facts about this project
At the heart of the Eco-Village is its commitment to fostering a sense of community. The layout encourages social engagement among residents through shared spaces, walkable pathways, and bicycle-friendly infrastructure. This arrangement minimizes the need for vehicular traffic, allowing for healthier lifestyles and enhanced social connections. The interplay of private and communal areas fosters inclusivity and collaboration, making it more than just a collection of homes but rather a cohesive community designed to thrive together.
The architecture of the Eco-Village is characterized by its use of cross-laminated timber, which forms the structural backbone of the buildings. This material choice not only contributes to the aesthetic appeal but also aligns with sustainable building practices by minimizing the carbon footprint of construction. The facade features sustainably sourced wood, adding warmth and texture to the design while seamlessly blending with the natural surroundings. Solar photovoltaic panels are integrated into the roofs, taking advantage of renewable energy sources and further enhancing the sustainability profile of the project.
One of the standout elements of this project is its incorporation of various life-support systems. The Eco-Village includes dedicated agricultural spaces where residents can cultivate their own food, fostering a sense of self-sufficiency and connection to the land. The design also enhances water management through features such as rainwater collection systems and a waste treatment plant, which contribute to the overall ecological efficiency of the community. These elements are systematically integrated, reflecting an in-depth understanding of the relationship between architecture and environment.
The community center serves as the social heart of the Eco-Village, providing a space for events, gatherings, and shared activities. It is thoughtfully positioned to promote accessibility and visibility, reinforcing the project's commitment to fostering interpersonal connections. The architecture of this space is kept in line with the overall design ethos, maintaining the same stylistic elements of wood and innovative spatial planning that characterize the MICROHOMES.
Architecturally, the project adopts unique approaches to spatial organization and material use. The irregular geometric forms of the buildings create visual interest and challenge traditional residential layouts. This design strategy not only enhances the aesthetic experience but also allows for varied interior configurations that can be customized to meet different resident needs. The overall design promotes flexibility, addressing the evolving dynamics of community living.
With a strong focus on functionality, the Eco-Village supports sustainable living through its integration of crucial architectural elements. From energy-efficient building systems to spaces designed for social interaction, every aspect of the design reflects a commitment to creating an environment where residents can thrive while minimizing their ecological impact.
For those interested in exploring this project further, detailed architectural plans, sections, and designs are available that provide deeper insights into the innovative approaches taken in this endeavor. Engaging with these elements reveals the careful consideration that has gone into crafting a community-oriented, sustainable living space, making the Eco-Village a notable example in contemporary architecture focused on ecological harmony and social connectivity.























