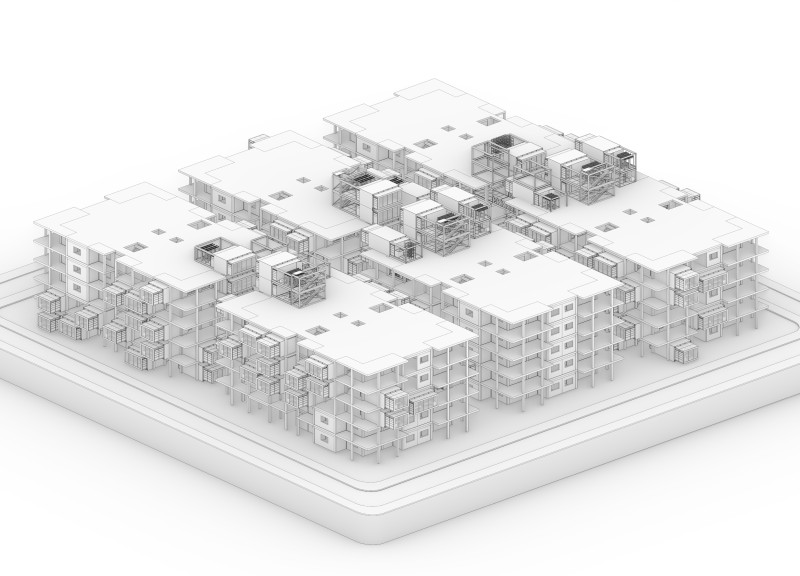5 key facts about this project
At its core, the architectural design serves as a multifunctional space, accommodating residential living, collaborative work environments, and communal areas. This diversified functionality reflects a growing trend in architecture that seeks to create spaces adaptable to various needs throughout the day. The open-plan configuration is particularly noteworthy, as it allows for efficient natural light distribution, minimizing the need for artificial lighting during the day. This aspect not only contributes to energy efficiency but also enhances the overall ambiance of the interiors.
The materials used in this project play a crucial role in its sustainability and visual appeal. The careful selection of elements such as locally sourced timber, glass, and concrete showcases a commitment to reducing the carbon footprint while ensuring durability. The wooden accents provide warmth and texture, creating a welcoming atmosphere, while the expansive glass walls ensure a harmonious connection between the indoor and outdoor environments. These transparent surfaces also offer panoramic views of the surrounding landscape, integrating nature into daily life.
Architectural details such as overhangs and terraces extend the living space outdoors, underscoring a seamless transition from the interior to the exterior. This design choice emphasizes the importance of outdoor living in contemporary architecture, where residents can engage with their surroundings and enjoy fresh air while still being connected to their home environment. The terraces are strategically positioned to catch sunlight throughout the day, ensuring that these spaces can be utilized from morning to evening.
Unique design approaches are evident in the way the structure responds to its geographical context. The project considers local climate conditions, implementing passive design strategies that reduce energy consumption and create a comfortable indoor environment. Features like cross ventilation, thermal mass, and shading elements all work together to maintain a stable indoor climate without relying heavily on mechanical systems.
Furthermore, the project introduces innovative green roofing systems that not only enhance the building's energy performance but also contribute to urban biodiversity by providing habitats for various species. This integration of nature into the architectural fabric reflects a broader commitment to environmental stewardship, emphasizing that architecture can be a force for good in urban environments.
Special attention has been paid to how spaces are utilized, and the circulation within the building is thoughtfully designed to ensure ease of movement and accessibility. Wide corridors and strategically placed staircases enhance usability, catering to individuals of all ages and abilities. The incorporation of communal spaces encourages social interaction, fostering a sense of community among residents and guests, which is an essential aspect of modern architectural practice.
As a holistic architectural endeavor, this project demonstrates a clear vision that encompasses both aesthetic and functional requirements. It balances modern design with environmental considerations, showcasing how architecture can evolve to meet contemporary needs while respecting the past and the environment. The result is a cohesive and integrated design that invites exploration and engagement.
For those interested in gaining a deeper understanding of this architectural project, further exploration of the architectural plans, sections, and design details is encouraged. Such insights will expand the appreciation of the complex relationships between different spaces and materials in this thoughtfully designed project.


























