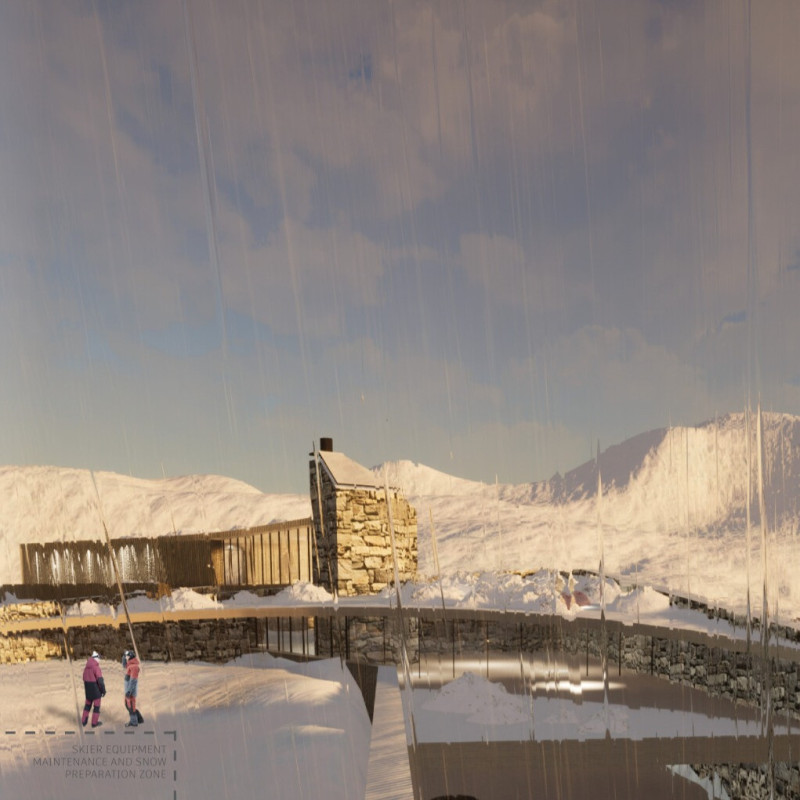5 key facts about this project
At its core, the project is designed to accommodate various functions, including community engagement areas, flexible workspaces, and serene contemplative zones. This adaptable approach allows for diverse uses, which are essential in modern architectural design. The building's layout facilitates seamless movement through interconnected spaces, promoting a sense of community while ensuring that each area retains a distinct character. For instance, the use of open-plan layouts in communal areas contrasts with more intimate zones, providing users with the choice of environments suited to their needs.
The architectural language of the project is characterized by its understated elegance and the careful consideration of materials. The facade is crafted from a palette of locally sourced materials, including wood, stone, and glass, which not only enhance the aesthetic quality but also create a strong connection to the region’s natural landscape. These choices are intentional, as they speak to a broader narrative of sustainability and environmental stewardship that is increasingly relevant in today’s design discourse. Large windows strategically positioned throughout the building invite natural light to flood the interiors, reducing the reliance on artificial lighting and enhancing the overall atmosphere.
An essential aspect of this project is its innovative design approaches that prioritize user experience. The incorporation of green roofs and outdoor terraces not only improves energy efficiency but also provides recreational spaces that encourage outdoor activities and social interaction. These areas serve as extensions of the indoor environments, dissolving the boundaries between nature and built space. The thoughtful integration of landscaping enhances the visual appeal, creating inviting entry points that draw visitors in while also contributing to biodiversity.
The attention to detail is evident in the carefully considered materials and finishes throughout the project. From the tactile quality of the flooring to the acoustic performance of the walls, every element has been meticulously designed to enhance the overall function of the space. The use of sustainable finishes also reflects a commitment to health and well-being, ensuring that indoor air quality is prioritized alongside aesthetic considerations.
This project’s unique design approaches and sensitivity to its context place it at the forefront of architectural thought and practice. It serves as a template for future developments by demonstrating that conscious design can create spaces that are not only visually appealing but also functional and responsive to the community’s needs. The integration of technology in building systems promotes efficiency, while innovative architectural ideas focus on fostering collaboration and connectivity among users.
As you explore this project further, consider delving into its architectural plans to understand the intricacies of the layout. Review the architectural sections, which provide insights into the scale and relationship between different spaces within the building. The architectural designs capture the essence of the project and reveal how each element contributes to its overall vision. Engaging with these details will deepen your appreciation for the thoughtfulness and ingenuity of this architectural project, inviting you to reflect on the role of design in shaping our built environment and community interactions.


























