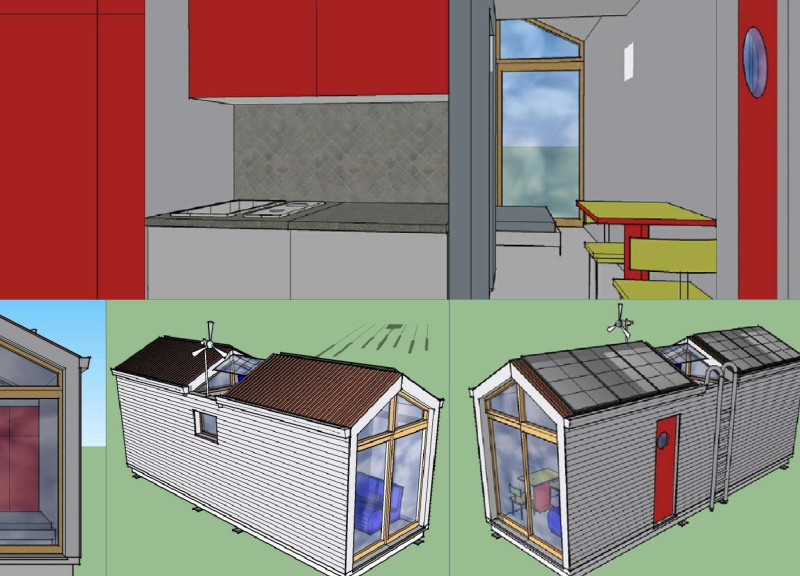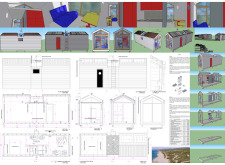5 key facts about this project
Functionally, the project aims to provide versatile living spaces that accommodate various activities. These units feature well-defined areas for essential living functions, including cozy living rooms, dining spaces, separate sleeping quarters, and compact kitchenettes. The layout emphasizes open spaces, facilitating natural light flow and promoting a sense of openness despite the compact nature of the design. This housing solution is particularly relevant in urban contexts where space constraints are common, allowing residents to enjoy comfortable living without sacrificing functionality.
The architectural plans showcase a smart use of space, with flow patterns that encourage interaction while maintaining privacy in sleeping areas. The integration of multi-functional furnishings within the living spaces further enhances the versatility of the overall design, allowing residents to customize their environment according to personal preferences or needs. The kitchenettes are streamlined yet adequately equipped, ensuring that essential cooking functions are readily accessible without requiring extensive square footage.
A distinctive feature of this project is its strong emphasis on sustainability. The use of renewable energy sources, such as micro wind systems and solar panels, reflects an awareness of energy consumption and the need for self-sufficient living solutions. These design choices not only contribute to lowering the carbon footprint of the residences but also serve as educational tools for residents, promoting eco-friendly practices in daily living. Additionally, rainwater collection systems are incorporated, demonstrating a commitment to responsible water usage and conservation.
The material selection in this project also plays a crucial role in both aesthetics and functionality. Horizontal wood siding contributes a sense of warmth and a connection to natural materials, while the use of metal roofing adds durability and resilience against weather conditions. The large windows included in the design are strategically placed to maximize views of the surrounding landscape while ensuring adequate sunlight in living spaces. This thoughtful approach to materiality enhances the visual appeal of the architecture while simultaneously addressing practical concerns such as insulation and maintenance.
Uniquely, the architectural design breaks away from traditional forms by incorporating a gabled roof structure that not only elevates the aesthetic quality but also facilitates effective water drainage and ventilation. This attention to detail reflects an understanding of environmental context, ensuring that the buildings perform well in different weather conditions. The gabled roof also allows for potential loft spaces, providing additional storage options or living areas, enhancing the overall utility of the design.
Moreover, the project embraces flexibility in its modular design. This adaptability means that units can be expanded or reconfigured in response to changing needs, whether for growing families or communal living arrangements. Such flexibility is particularly pertinent in fast-paced urban settings, where living circumstances can evolve rapidly.
This architectural project stands as a significant contribution to modern housing solutions, merging sustainability with considerate design. Its compact living units are a reflection of innovative architectural thinking, tailored to the needs of today’s society. Visitors interested in exploring this project further are encouraged to delve into the architectural plans, sections, and designs. These elements reveal even more about the architectural ideas that underpin this thoughtful approach to contemporary living. By engaging with these materials, one can appreciate the intricacies and intentions that define this project and its role in promoting sustainable, functional living.























