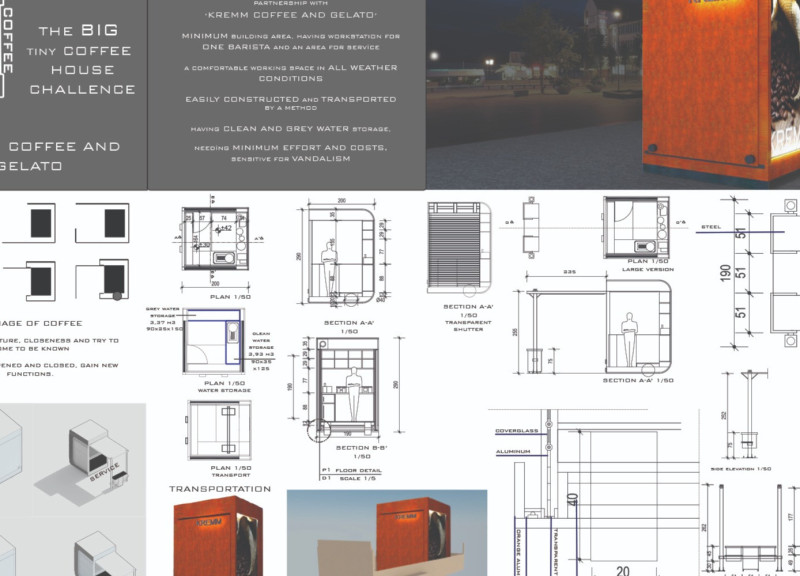5 key facts about this project
At first glance, the architectural design adopts a minimalist aesthetic, characterized by clean lines and a restrained color palette that complements the natural materials used throughout the construction process. The facade employs a combination of locally sourced timber and stone, which not only reinforces the connection to the site but also contributes to the building’s sustainability. The use of these materials reflects a commitment to environmentally sensitive practices and aligns with contemporary principles of architecture that prioritize ecological awareness.
Functionally, the project is organized into distinct areas that serve various purposes, from social interaction zones to private contemplation spaces. This segmentation is achieved through strategic spatial planning, which allows for fluid movement between indoor and outdoor environments. Large windows and strategically placed openings maximize natural light, creating a warm and inviting atmosphere. Furthermore, these features enable panoramic views of the surrounding landscape, establishing a seamless connection between the interior spaces and the outdoor setting.
Unique design approaches are apparent in the project's roof structure, which features an innovative form that not only addresses aesthetic concerns but also improves energy efficiency. The roofing system incorporates green elements, such as vegetation that helps to insulate the building and manage rainwater. This approach demonstrates a forward-thinking attitude towards sustainable design, showcasing how architecture can positively impact the environment.
Attention to detail is another hallmark of this project, evident in the selection of fixtures and finishes. The interiors are equipped with high-quality materials that enhance the tactile experience for users. Wood elements are prevalent, providing warmth and a sense of comfort, while stone surfaces contribute to durability and a sense of permanence. This meticulous consideration of materiality extends to the landscape design, where native flora is utilized to reduce water use and create a harmonious blend with the architecture.
The project stands out for its ability to foster community engagement. Outdoor spaces are designed as extensions of the building’s interior, offering areas for gatherings and events. This integration of public spaces within private settings reflects a modern understanding of social dynamics in architectural design, where interaction and connectivity are as important as individual private experiences.
In examining the project, it is clear that its success lies in the thoughtful balance of aesthetics and functionality, as well as a keen awareness of environmental impact. The architectural plans reveal a well-structured approach to layout, while the architectural sections provide insight into spatial relationships and material choices. The architectural designs encapsulate the vision that drives this project, allowing viewers to appreciate the nuances of the design ideas that have been carefully woven into every aspect of the build.
To gain deeper insights into the architectural plans, sections, and overall design concepts, readers are encouraged to explore the project presentation further. This exploration will reveal not only the visual language of the architecture but also the underlying philosophy that informs its creation and the ways in which it interacts with the community and environment.






















