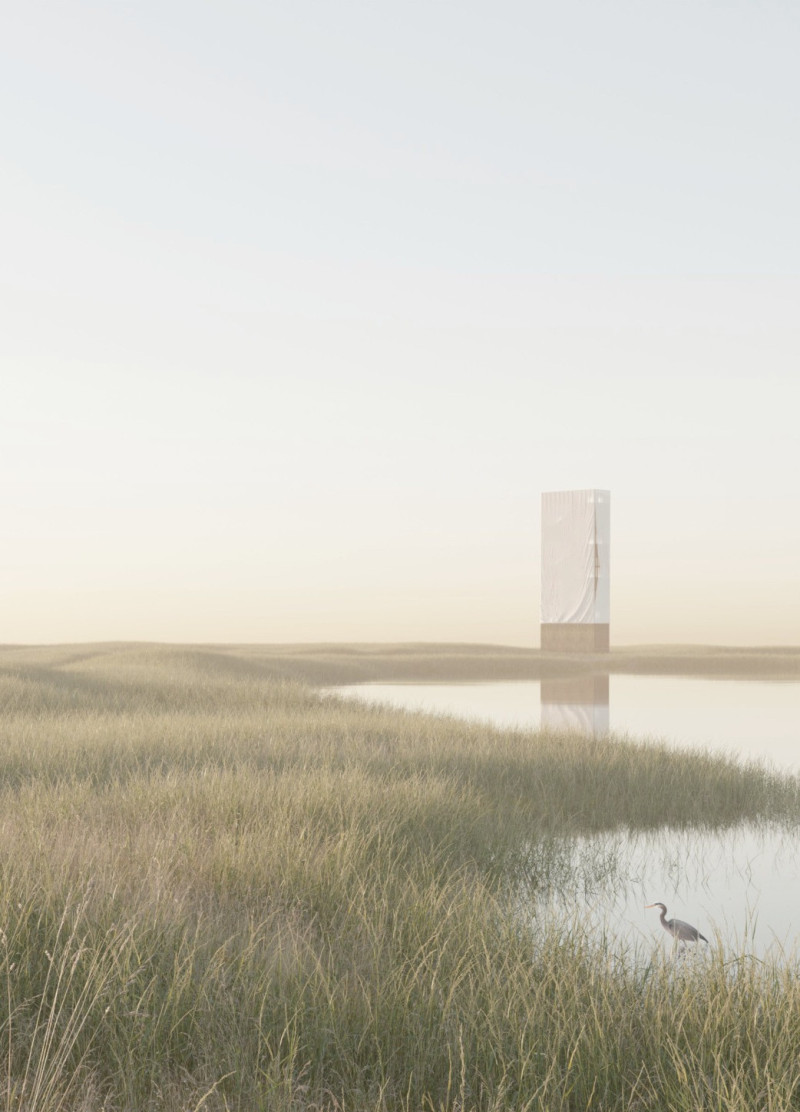5 key facts about this project
The primary function of the Heartland Memorial Trail is to create a contemplative pathway that guides visitors through a series of installations and observation points. These structures allow visitors to engage with the history of the land while being immersed in its natural beauty. As one traverses the trail, the various architectural elements encourage exploration and provoke discussions about legacies and identity. This dynamic interplay reflects the ongoing relationship between people and place, offering insights into the complexities of the region's heritage.
Distinctive architectural elements within the Heartland Memorial Trail include observational towers, beacons, and informational markers. The towers are strategically built throughout the trail, designed to rise gracefully above the landscape and provide panoramic views that connect visitors to the expansiveness of the Heartland. Their construction primarily uses local wood, creating a warm aesthetic that resonates with the natural surroundings. These towers not only serve a functional purpose but also invite contemplation, allowing visitors to pause and reflect on the narratives that unfold before them.
The beacons scattered along the trail act as both waypoints and shelters, equipped with solar panels for sustainability. This integration of renewable energy not only highlights an innovative approach to architecture but also emphasizes the project's commitment to environmental stewardship. Local community involvement in the construction and maintenance of these beacons fosters a sense of ownership and connection, ensuring that the project remains relevant and engaging over time.
In addition to the towers and beacons, the informational markers serve a vital role in educating visitors about significant historical and cultural contexts. Positioned at critical junctions along the trail, these markers provide insights that deepen the experience of the landscape. Utilizing a thoughtful approach to design, these elements work harmoniously to offer both educational and recreational value, enriching the overall visitor experience.
The Heartland Memorial Trail's unique design approach focuses on simplicity and sensitivity to the environment. The choice of materials—primarily wood and concrete—reflects both the local context and the project's dedication to longevity and sustainability. The use of glass within the structures creates transparency, inviting the landscape inside and allowing it to become part of the architectural experience. The application of charred wood finishes not only enhances the aesthetic appeal but also protects against weathering, offering a practical solution that connects back to traditional practices of fire and renewal in architecture.
This project exemplifies a thoughtful blend of historical narrative and modern design principles, creating an architecture that speaks to the legacy of the Heartland. The integration of community participation, sustainable practices, and educational opportunities establishes a framework for ongoing engagement, allowing this architectural endeavor to evolve alongside the community it serves.
For those interested in delving deeper into the project's intricacies, exploring architectural plans, sections, designs, and ideas will provide a more comprehensive understanding of how the Heartland Memorial Trail embodies its mission. Visitors are encouraged to engage with these elements, as they reveal the layers and thoughtfulness behind the project, ultimately enhancing appreciation for the architectural narrative that unfolds within this remarkable space.


 Tobias Rabold,
Tobias Rabold,  Anna Lisa Senius
Anna Lisa Senius 























