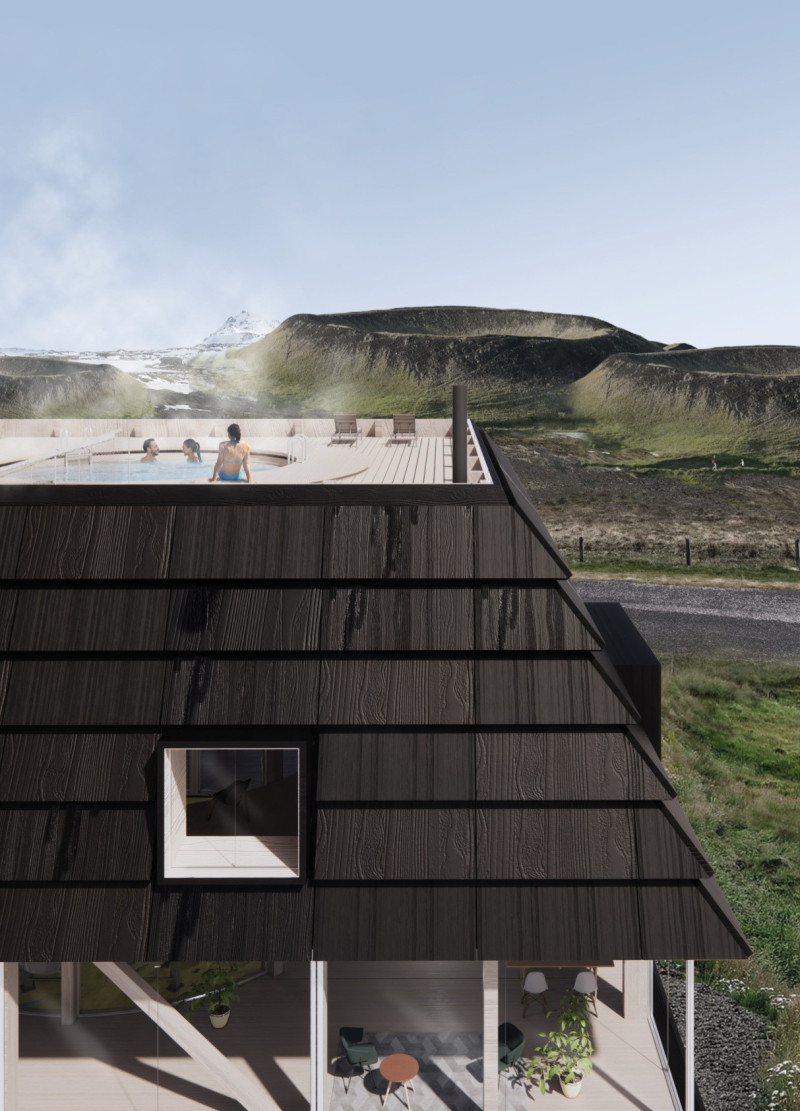5 key facts about this project
At its core, the project is designed to accommodate a diverse range of activities, making it a multi-functional space that can adapt to various uses over time. The thoughtful delineation of public and private areas within the design ensures that users experience both openness and intimacy, facilitating community interactions while providing spaces for quiet reflection. This balance between communal engagement and individual solace is a crucial aspect of the project’s architectural intent.
The design emphasizes a cohesive relationship with its surroundings, characterized by the use of local materials that echo the regional architecture while also integrating modern construction techniques. The façade, crafted from a combination of natural stone and sustainably sourced timber, not only enhances the building's visual appeal but also promotes durability and environmental responsibility. The choice of materials reflects a commitment to sustainability, minimizing the ecological footprint and ensuring a harmonious coexistence with the environment.
One of the project’s distinguishing features is its innovative approach to natural light. Strategically placed large windows and skylights flood the interiors with daylight, creating a bright, inviting atmosphere that reduces reliance on artificial lighting. This design choice not only enhances the energy efficiency of the building but also fosters a strong connection with the outdoors, bringing a sense of nature into the daily experiences of users.
The architectural layout is carefully designed to facilitate efficient flow and usability. Open-plan spaces accommodate social gatherings and community events, while quieter areas are strategically placed for individual work or relaxation. This thoughtful configuration showcases how the architecture can enhance user experience through intuitive design that anticipates and meets the needs of its occupants.
Additionally, the project incorporates green roofs and landscaped terraces that not only beautify the space but also serve vital environmental functions. These elements contribute to biodiversity, help manage stormwater, and reduce heat island effects, aligning with contemporary sustainability practices in architecture. The rooftop gardens further extend the usable space for community engagement, offering a unique vantage point to appreciate the surrounding landscape.
Elements such as shading devices and thoughtful orientation contribute to the building’s climate-responsive design, showcasing a commitment to passive solar design principles. By strategically orienting the structure and incorporating overhangs, the design effectively mitigates heat gain during warmer months while maximizing solar gain in colder seasons. This attention to environmental performance reinforces the building's role as a model of sustainable architecture.
In summary, the project represents a deft amalgamation of thoughtful design, functional versatility, and environmental stewardship. With its multi-purpose spaces, innovative use of materials, and commitment to sustainability, the architecture not only meets the immediate needs of the community but also inspires a deeper connection to the surrounding environment. For those interested in an in-depth exploration of the architectural plans, sections, and the overall design philosophy, further details are available for review, providing insights into this exemplary project and its architectural ideas.


























