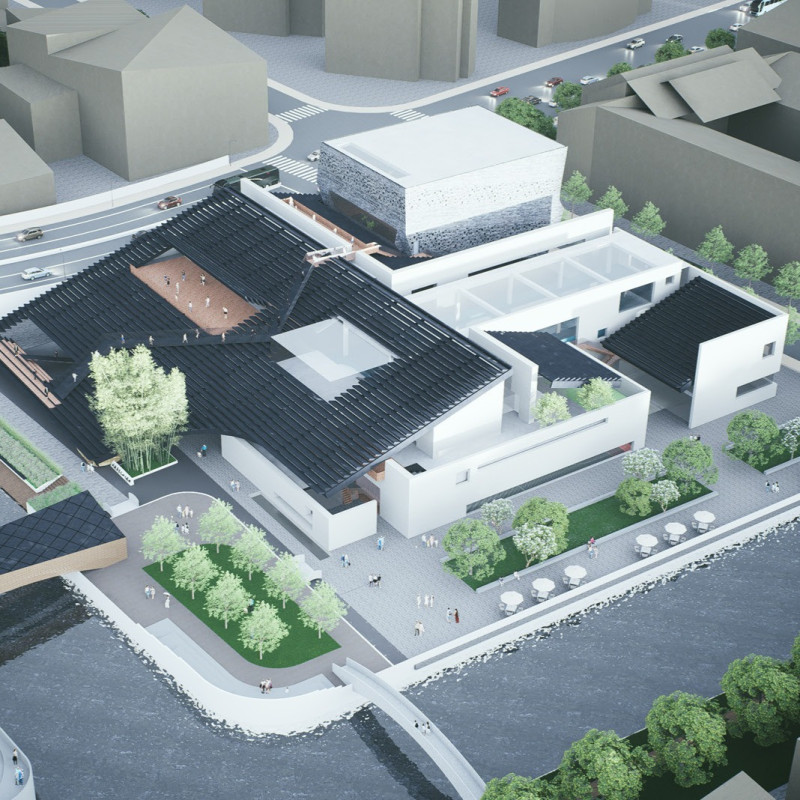5 key facts about this project
At the heart of the project lies its function, which caters to a diverse range of activities. This multifunctional space accommodates not just residential living but also community interaction, fostering a sense of belonging among its users. The architectural design prioritizes flexibility, allowing for different configurations and uses that adapt over time to meet evolving needs. The integration of communal areas promotes social engagement, making the architecture a vital part of everyday life in the locality.
The architectural design is characterized by its thoughtful materiality, which plays a critical role in establishing both aesthetic appeal and sustainability. The use of locally sourced materials emphasizes environmental responsibility and supports the local economy. Key materials include high-performance concrete, sustainably harvested timber, and extensive glazing, each chosen to enhance the building's energy efficiency while providing visual warmth and connection to the outdoors. The concrete structure offers robustness and longevity, while the timber elements contribute to a natural texture juxtaposed against the smooth facade. The glazing is meticulously arranged to optimize natural light, enhancing the interior spaces and reducing reliance on artificial lighting.
The roof design is particularly notable, featuring a green roof system that introduces biodiversity into the urban setting while improving thermal performance. This element not only benefits the building occupants by providing insulation and reducing energy costs but also contributes positively to the overall ecosystem. The design employs rainwater harvesting techniques, ensuring a sustainable approach to water management that further highlights the project’s commitment to environmental stewardship.
Unique insights can be gleaned from the integration of passive design strategies that maximize energy efficiency. Large overhangs and strategically placed windows facilitate natural ventilation and cooling, minimizing the need for mechanical systems. The architectural design incorporates shading devices that reflect the sun's path, reducing heat gain in warmer months while allowing for solar gain in the winter. This thoughtful response to climatic conditions showcases the project's alignment with contemporary architectural ideas focused on sustainability.
Details throughout the building reflect a cohesive design language, from the carefully considered floor plans to the seamless transition between indoor and outdoor spaces. Each aspect of the project invites users to engage with their surroundings, fostering a strong connection to the natural environment. Ramps and accessible pathways are designed to accommodate all users, reinforcing an inclusive approach that not only adheres to regulatory requirements but enhances the overall user experience.
Emphasizing transparency and lightness, the facade employs a rhythmic composition of horizontal and vertical elements that visually break down scale and add depth. Balconies, terraces, and outdoor spaces are framed within the architecture, creating private retreats that encourage outdoor living in an urban context. The careful orchestration of views from both within and outside the building enriches the experience of the users and highlights the contextual relationship with the neighborhood.
In observing the project as a whole, it is clear that the architectural design is a response to the contemporary challenges of urban living, seamlessly merging individual and community needs. The careful attention to material selection, environmental impact, and user experience collectively elevates the project within the architectural landscape. For readers interested in delving deeper into the specifics of this design, exploring elements such as architectural plans, architectural sections, and architectural ideas will provide additional context and understanding of the nuances that define this project. Engaging with these resources will enhance appreciation for the intricate details that come together to form a cohesive and functional architectural piece.


 Lu Gao
Lu Gao 




















