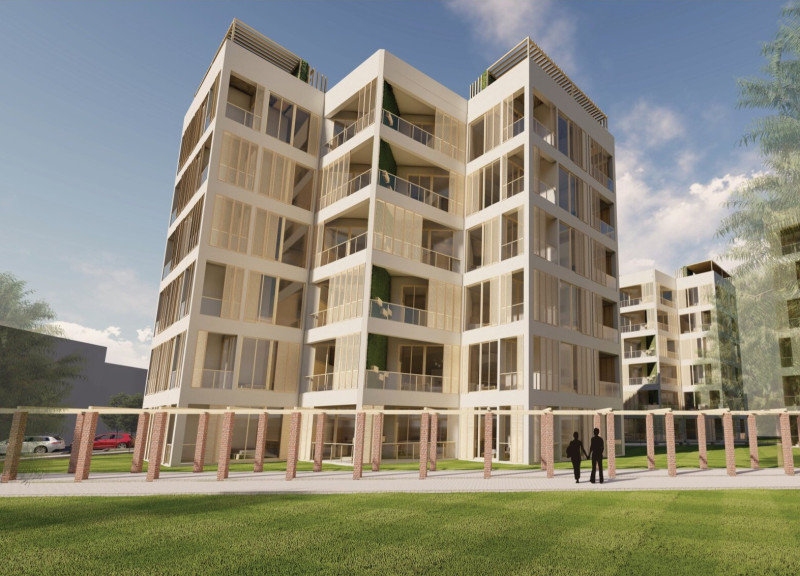5 key facts about this project
At its core, this project serves the essential function of providing affordable living options, allowing diverse families and individuals to reside within the city. It encompasses multiple residential buildings, each designed with careful attention to layout, natural light, and ventilation. The architectural design considers not only the internal organization of space but also the relationship between the buildings themselves, ensuring that they interact harmoniously with the surrounding urban context.
The buildings feature a modern architectural style marked by clean lines and an emphasis on transparency. Large windows and glass facades allow sunlight to permeate the interiors, creating bright, inviting living spaces. The inclusion of private balconies extends living spaces outdoors and promotes a connection to the environment, blending nature with everyday life. These outdoor areas serve as personal retreats, enhancing residents' quality of life by providing opportunities for relaxation and socialization within their own homes.
One of the unique design approaches in this project is the incorporation of communal spaces designed to encourage interaction among residents. Shared gardens, walkways, and recreational areas are skillfully integrated into the overall layout, fostering a sense of community and belonging. These shared amenities are strategically located to promote accessibility and create inviting gathering spots, transforming the development into a vibrant neighborhood.
The architecture of the project also showcases a sensitive selection of materials that enhances both functionality and aesthetics. Concrete is utilized for its durability and structural capabilities, while glass plays a crucial role in enhancing light and visibility. Timber accents offer a warm touch and help establish a balance between the contemporary design and the natural surroundings, while metal detailing provides structural support and adds a modern flair. The integration of greenery throughout the design promotes sustainability, contributing to improved air quality and providing residents with a direct connection to nature.
Further examination of the architectural plans reveals efficient layouts that prioritize space optimization without compromising comfort. Each residential unit is designed to accommodate various family structures, ensuring versatility and adaptability. These well-considered architectural sections not only meet the immediate housing needs but also encourage a lifestyle that values both privacy and community.
Ultimately, this architectural project stands as a compelling model for contemporary urban living. By prioritizing the aspects of affordability, community integration, and environmental considerations, it addresses the unique challenges faced by modern cities like Milan. The thoughtful interplay of forms, materials, and communal spaces creates an engaging environment that promotes social interaction while also respecting the architectural heritage of the area. For a deeper understanding of the project's intricacies, including architectural plans, sections, and design concepts, readers are encouraged to explore the detailed project presentation. Through this exploration, one can gain valuable insights into the innovative architectural ideas that underpin this notable project.























