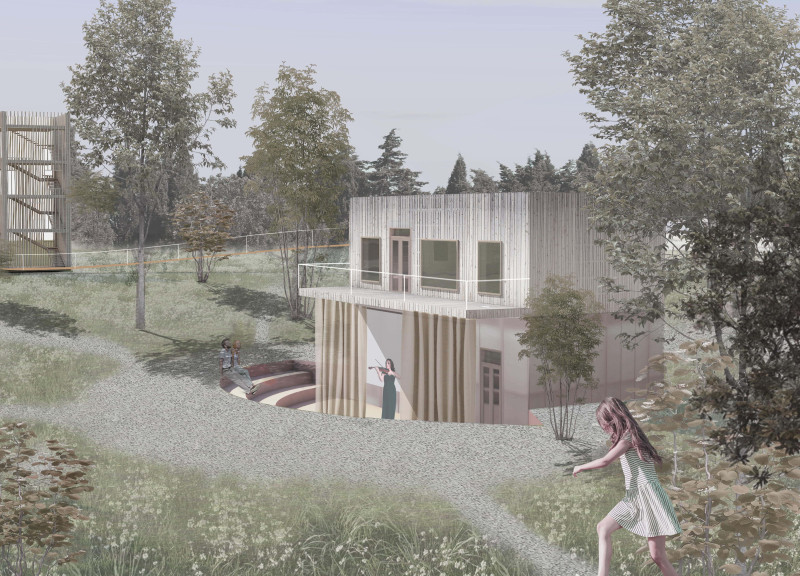5 key facts about this project
The project focuses on creating spaces that encourage social engagement, where the arrangement of residential units around the central hub symbolizes the interconnectedness of inhabitants. The multifaceted design reflects a commitment to enhancing community relationships while addressing modern living standards. Through its thoughtful planning and spatial organization, the project embodies ideals of sustainability and harmony with the surrounding environment.
Unique Modular Arrangement
One of the defining characteristics of "Above the Field" is its modular arrangement of residential units, which adheres to a solar system-like formation. This design enables a distinct zoning approach, separating spaces for individual residences from communal interaction areas while still promoting easy accessibility. The specialized design of each residential unit—ranging from single-person houses to larger family accommodations—addresses various living needs within the community, facilitating inclusivity and user adaptability. The integration of an observation tower and walking belvedere adds to the spatial complexity, providing elevated perspectives and fostering communal engagement with the landscapes and views beyond.
Material Selection and Environmental Integration
The project places significant emphasis on material selection, enhancing both structural integrity and aesthetic function. The use of timber offers warmth and a sense of connection to nature, while concrete provides strength and durability in essential structural elements. Large glass facades maximize natural light and visual connections to the outdoor environment, allowing for a seamless transition between interior and exterior spaces. Natural stone complements these materials, grounding the design within its landscape context. Together, these material choices contribute to a cohesive architectural expression while prioritizing sustainability.
The landscape design further supports the architectural vision by incorporating native plants and strategic green spaces that maximize biodiversity and promote ecological engagement. Walking paths and communal gardens serve as dynamic spaces for interaction, reinforcing the fundamental goals of the project.
For a deeper understanding of the architectural ideas underpinning "Above the Field," including architectural plans, sections, and design specifics, exploring the project presentation is recommended. Engaging with these details will provide valuable insights into the unique design approaches implemented throughout the project.


























