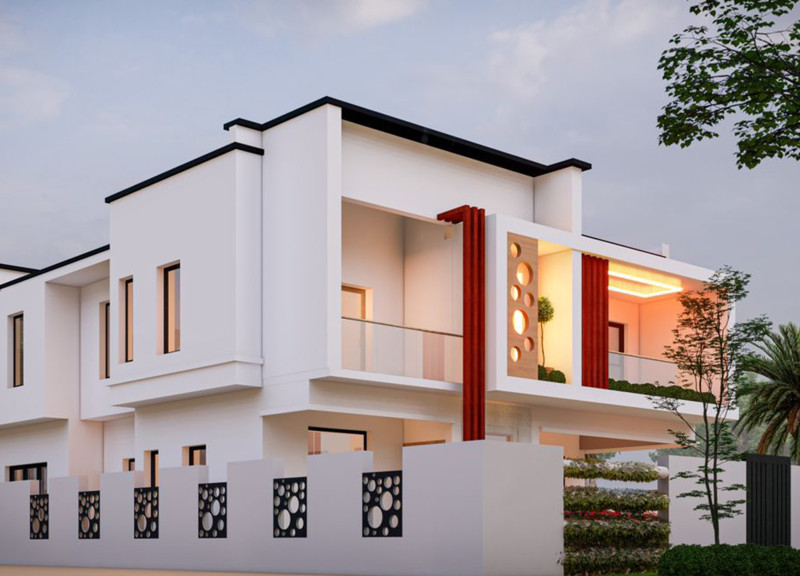5 key facts about this project
At the heart of this project is a multifunctional space that serves not only as a residence but also as a communal hub. This dual purpose fosters engagement among occupants, encouraging social interaction and collaboration. The layout effectively prioritizes communal areas, such as gathering spaces and recreational zones, allowing for a rich tapestry of social dynamics that are vital in contemporary urban lifestyles. This focus on community interactions highlights the project's commitment to enhancing the quality of life for its inhabitants.
A defining characteristic of the architecture is its strategic use of materials. From sustainably sourced timber to resilient concrete, each element is selected for both its performance and its environmental footprint. The façade, adorned with a blend of natural materials, reflects the surrounding landscape, reinforcing a sense of belonging within the locality. Large windows and open spaces invite natural light, reducing the reliance on artificial lighting and contributing to overall energy efficiency. The roofing system, designed to incorporate green spaces, not only improves air quality but also serves as an extension of the interior environment, offering residents a unique connection to nature.
The design incorporates innovative ideas around passive heating and cooling, making it an exemplar of energy-efficient architecture. This approach minimizes the ecological impact while creating a comfortable atmosphere for residents, demonstrating a solid commitment to sustainable architectural practices. The use of insulated walls and natural shading systems ensures an optimal indoor climate year-round, while the incorporation of rainwater harvesting systems illustrates the project’s forward-thinking perspective on resource management.
Conceptual elements resonate throughout the project, with a strong emphasis on flexibility and adaptability. Interior spaces are designed to be multifunctional, allowing for various configurations that can accommodate different lifestyle needs. This adaptability ensures longevity in the design, making it relevant for future occupants who may have different requirements. The integration of technology within the architectural framework further enhances user experience, with smart systems that monitor energy usage and facilitate smart living.
The unique design approaches embedded in this project represent an evolution in architectural thinking. By challenging conventional boundaries between infrastructure and environment, the design advocates for a more integrated approach to urban development. The thoughtful juxtaposition of private and communal spaces illustrates a nuanced understanding of how architecture can influence social interaction and promote community well-being.
Beyond its immediate function, the project embodies a vision for the future of urban living, one that prioritizes sustainability, community, and adaptability. It challenges architects and developers alike to rethink how spaces can be designed to meet the evolving needs of society while honoring the ecological context in which they reside. Readers are encouraged to delve deeper into the project presentation for a comprehensive understanding of its architectural plans, sections, and designs, revealing a wealth of architectural ideas that inspire a new wave of community-focused living. Exploring these elements will provide valuable insights into how contemporary architecture can effectively bridge the gap between environment, society, and functionality.


 Darlington Oluebube Okafor,
Darlington Oluebube Okafor,  Juwon Tosin Alade Toyinbo
Juwon Tosin Alade Toyinbo 























