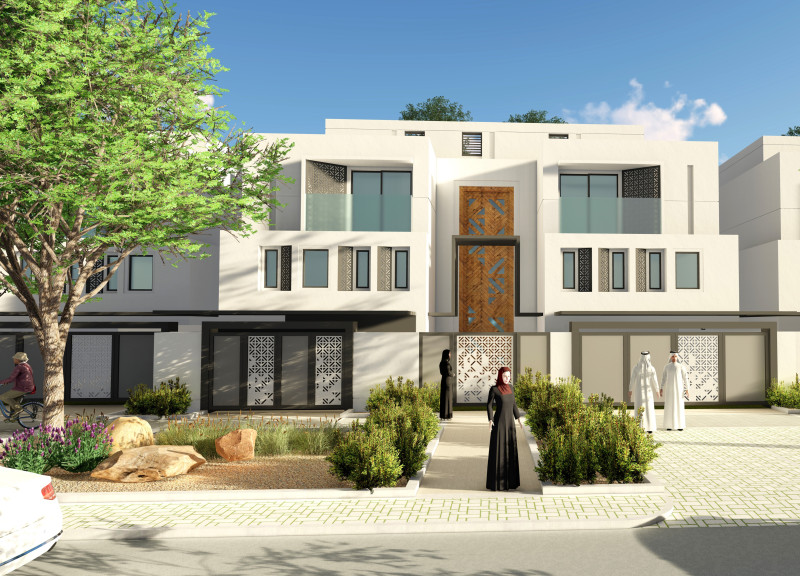5 key facts about this project
From a functional perspective, the project is organized into distinct yet interconnected zones that cater to different uses. Public spaces such as an open plaza and community gathering areas are seamlessly integrated with private spaces designed for individual use or smaller group interactions. This thoughtful arrangement encourages social interaction while providing areas for personal reflection or quieter activities. The design emphasizes permeability, allowing for ease of movement both within the building and in relation to the surrounding urban fabric, which is essential in enhancing accessibility for all users.
Materiality plays a critical role in defining the project’s identity and atmosphere. A combination of sustainable materials such as reclaimed wood, polished concrete, and glass elements not only meets environmental standards but also enhances the sensory experience of the space. The choice of reclaimed wood for cladding and interior finishes reflects a commitment to sustainability while adding warmth and natural texture to the environment. The polished concrete floors provide a modern aesthetic with durability, complementing the design’s contemporary ethos. Large glass panels strategically positioned throughout the structure create a connection between indoor and outdoor spaces, allowing natural light to permeate the interiors while offering visual continuity with the surrounding landscape.
The architectural design embodies various unique approaches that set it apart from conventional structures. One notable feature is the innovative use of modular elements that allow for flexibility in spatial arrangement. The design accommodates future changes in use without necessitating extensive renovations, a principle that aligns with contemporary thoughts on adaptability in architecture. Additionally, the incorporation of green roofs and vertical gardens not only enhances the aesthetic appeal but also promotes ecological balance, improving air quality and supporting local biodiversity.
Landscaping has been meticulously integrated into the overall design, with native planting schemes that reflect the geographic context of the project’s location. This not only reinforces sustainability goals but also fosters a sense of place that resonates with the community’s heritage and environmental surroundings. By maintaining an organic relationship between built form and natural landscape, the architecture presents an opportunity for users to engage with nature while navigating through the urban environment.
In terms of architectural outcome, this project stands as a testament to the evolution of contemporary architectural thinking that prioritizes user experience, sustainability, and community interaction. The harmonious blend of functional spaces enriched with thoughtful design elements demonstrates how architecture can effectively serve its purpose while enhancing the quality of life for its occupants. The project's emphasis on transparency through its extensive use of glass, alongside the intimate scale of public spaces, invites users to engage with their environment and each other, fostering community spirit.
The careful consideration of both aesthetic and functional elements culminates in a project that embodies modern architectural ideals without succumbing to trends that may overshadow user needs. To gain a deeper understanding of the architectural strategies employed, including the architectural plans, sections, and design principles, readers are encouraged to explore the project presentation further. This exploration offers valuable insights into how thoughtful design can influence and enhance everyday experiences within our built environments.


























