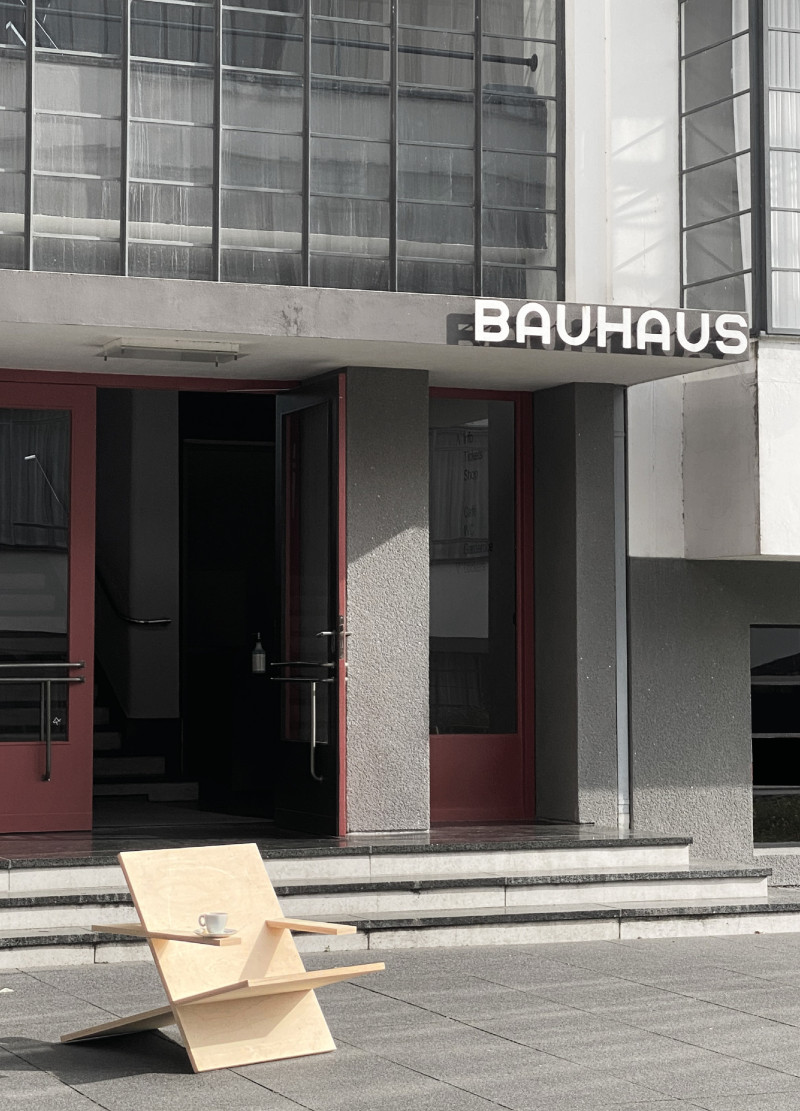5 key facts about this project
The architectural design features a series of interconnected volumes that create a dynamic interplay of light and shadow throughout the day. The use of open spaces juxtaposed with more intimate areas invites visitors to explore and engage with the environment. Large, strategically placed windows facilitate natural light penetration, enhancing the experience within the interior while offering views of the surrounding landscape. This thoughtful consideration of visibility and light not only enhances the aesthetic quality of the architecture but also responds to the natural context, drawing the landscape into the experience of the space.
A distinctive characteristic of this project is its commitment to sustainability and environmental stewardship. The design utilizes a carefully curated selection of materials, including locally sourced timber and high-performance insulated glass, which mitigate energy consumption and promote a reduced carbon footprint. This focus on materiality extends beyond aesthetics, as each choice is informed by its longevity and relevance to the environmental context. The exposed wooden beams and columns provide structural integrity while also contributing warmth to the interior atmosphere.
Further analyzing the layout, the architectural plans reveal a fluid spatial organization that supports a variety of activities without compromising functionality. The design incorporates flexible spaces that can adapt over time, accommodating changing community needs. This adaptability is not only essential for the present but also ensures the longevity of the project's purpose, allowing it to evolve as demands shift.
In terms of unique design approaches, attention to the integration of outdoor and indoor environments stands out. The project features large terraces and green roofs that encourage interaction with nature, offering spaces for informal gatherings and passive recreation. This feature emphasizes the importance of outdoor environments in urban settings, providing residents with opportunities for connection to nature within the dense urban landscape.
Moreover, the building's exterior expresses a contemporary architectural language through a balanced use of texture and proportion. The facade combines a palette of concrete and warm timber cladding, creating a visual dialogue that reflects the immediate surroundings while establishing a unique identity for the building. This approach to the facade not only enhances the aesthetic appeal but also addresses climatic considerations, promoting natural ventilation and thermal comfort within the structure.
As a result, the project reflects a deep understanding of architectural principles and community needs. The careful consideration of function, materiality, and spatial dynamics informs a comprehensive design that prioritizes user experience and environmental responsibility. For those interested in delving deeper into this architectural project, exploring the architectural plans, sections, and embedded design ideas will provide additional insights into the innovative processes and rationales that shaped its development. This examination reveals not just a building, but a pivotal space that aims to enhance community engagement and quality of life for its users.























